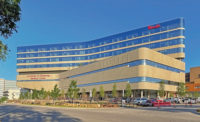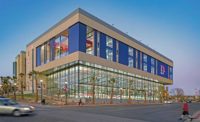With Rush holding the contracts and Power/Jacobs performing as an agency CM, the team awarded work to multiple prime contractors for all outstanding items. In the case of elevators, a partial contract was awarded for shop drawings and an alternate for fabrication and installation, a tactic that allowed work to proceed yet also offered the option to slow or stop it without committing to the balance of contracts.
"It wasn't long before the markets began to turn around a little, or at least enough so that we didn't lose a lot of time," says Greenhalgh.
Grand Entrance
A happier, if no less challenging, turn of events occurred when $16 million in additional funding became available as efforts to enclose the completed structure surpassed the 50% mark. Suddenly the courtyard was out, an entry pavilion was in.
"The first time line we laid out indicated construction would conclude four and a half months after The Tower had opened," Greenhalgh recalls.
Wishing to avoid costs associated with performing work on an occupied building, the team instead elected to expedite the pavilion, halting production on portions of the skin where it would adjoin the structure and revising a site logistics plan so that work could proceed without disturbing activities involving an adjacent material hoist.
While Perkins+Will accelerated design work, the Jacobs-Power team identified opportunities to speed construction of steel, skin and interior framing, eventually shaving three months off the schedule.
What emerged from the change was a "great arrival hall," says Moorhead, as well as a hallmark of "a great collaboration."
Rush University Medical Center-The TowerChicago Key Players
Owner: Rush University Medical Center, Chicago











