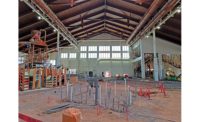Now that a small flotilla of barges has largely retreated, the main branch of the Chicago River no longer resembles a rush-hour jam on Lake Shore Drive. However, crews still have plenty to do on land to propel the second phase of Chicago's Riverwalk—a $43-million, 900-ft-long walkway along its south bank—to a Memorial Day opening. In mid-December, crews were pouring substructural and structural concrete for River Theater, one of three 300-ft-long themed "rooms" bracketed by bascule draw bridges spanning the river. As with the adjacent Cove and Marina Plaza, crews also were completing cap work and formwork for walls, stair footings and planters, in addition to the installation of granite pavers.
Come spring, they will regroup to begin work on the third and final phase of the $98.6-million, 0.7-mile project, a commercial and recreational venue that upon completion in 2016 will extend nine city blocks, from Lake Michigan through the heart of downtown. As with phase two, the Chicago Dept. of Transportation (CDOT) and a project team including Chicago-based contractor Walsh Construction will orchestrate the activities of up to 12 barges in efforts to extend existing frontage 25 ft into the 200-ft-wide channel and construct underbridge connections to join each of the block-long rooms. They will deploy divers to investigate existing conditions and round-the-clock crews to negotiate the narrow time frames provided to drive 75-ft-long caissons through water and soil to bedrock. And, as before, builders will have only half the width of the river to "build land on water," says CDOT project manager Oswaldo Chaves.
With phase three, "we should have a better idea of what to anticipate, based on our experiences with phase two," says Dan Gross, senior resident engineer with Chicago-based Alfred Benesch & Co., Riverwalk's structural engineer. "On the other hand, you never know what lies beneath riverbed."
Nor could team members have anticipated extreme weather that froze the river last winter and delayed phase two's start date by a month, nor heavy spring and summer rains that flooded portions of new structure and substructure, delaying work while crews pumped water back into the river. Last July, a 50-ft-long, 20-ft-wide barge carrying a 21,800-lb telescopic boom lift took on water and sunk to the river's bottom, requiring a diver to secure a pair of cables to the lift and a crane to hoist it out of the water. Crews then refloated the barge by pumping air into it and water out of it.
Team members agree the mishaps have been outweighed by the prospect of creating a venue to rival Chicago's Millenium Park by introducing fishing piers, walking trails and performing arts to the city's central business district. "It's a project that's been planned and thought about for 30 years," says Gina Ford, principal with Watertown, Mass.-based architect Sasaki Associates Inc., a member of a design team that includes Ross Barney Architects and landscape architect Jacobs/Ryan Associates, both of Chicago.
The $9.5-million phase one, extending 17 ft into the river, was completed in 2009, but funding issues and administrative changes in city government, including election of a new mayor, delayed construction of phases two and three. In the interim, the project's architects collaborated with Benesch for phase two, "evaluating numerous structural iterations that supported emerging architectural concepts while addressing issues of constructibility," says Sasaki project manager Zach Chrisco.
A chief issue was land—or a lack of it, says Chaves. Because closing Wacker Drive, a major east-west artery extending alongside the river, wasn't practicable, all signs pointed to a solution that best supported staging the majority of construction on water. Last February, crews began executing a plan that called for demolition of existing landscaping, sidewalks and sheet pile caps at the site of each room, followed by installation of continuous steel sheet pile wall opposite existing dockwall; placement of crushed stone backfill in the 25-ft gap separating new and existing walls; and construction of sheet pile caps, structural slabs, concrete sidewalk and pavers.
"It proved the most logical and cost-efficient approach of leveraging the waterway and mobilizing the equipment required to construct structure and substructure," Chaves says.
Team members took a different tact with each of the three underbridges, specifying precast concrete "tubs" positioned atop four newly installed caissons. Then, workers fitted them with rebar before crews poured concrete to create a solid cap.





