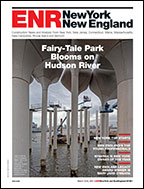The New York City Dept. of Design and Construction (DDC) says it plans to issue new guidelines on Sept. 13 for the use of Building Information Modeling (BIM) for new public buildings. The guidelines establish a framework to enable all future DDC-managed public building projects to be delivered using 3-D technologies and BIM processes.
ENR New York reported on DDC's plans to roll out BIM standards earlier this year. The agency joins a small list of others in the region including the NYC Dept. of Buildings (DOB) and the Dormitory Authority of the State of New York that have BIM technology standards.
"BIM brings advanced technology and computer modeling to bear on the design and construction processes, provides a broad platform for collaboration across the project team, and will help us to continue to deliver high-quality public building projects on time and on budget," says David Resnick, DDC deputy commissioner for public buildings.
In April, the DOB launched a program to accept 3-D interactive images of site safety plans that are required for the city's largest projects before permits can be issued. New York is among the first cities worldwide to accept 3D site safety plans for construction operations and approvals, the agency says.
The DOB program enables DOB inspectors to take a virtual tour of how a new building or major renovation will be built, visualize its complexities and review safety measures. This includes factors such as placement of the crane, construction of the standpipe system and installation of sidewalk sheds, the agency says.
Construction site safety plans are required for new buildings that are 10 stories and higher, gut renovations of buildings 10 stories and higher that involve mechanical demolition, facade restoration of buildings 15 stories and higher and buildings with a footprint of 100,000 sq ft or more.



