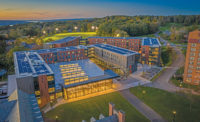PROJECT COST: $93 Million
Binghamton University, State University of New York has embarked on a program to upgrade its on-campus housing facilities, with the Newing Community East Campus Housing project replacing an aging facility.

"The buildings were 50 years old, and after an intense study it was found to be more advantages to build new rather than try to retrofit the existing," says Dave Vaughn, senior regional operations manager for LeCHASE Construction of Rochester, N.Y. "Plus, they have increased the capacity, increasing revenue for the university."
East Campus Housing represents the fourth major project LeCHASE has completed for Binghamton University.
"What is going on is curb appeal," adds Lyle Corey, regional senior vice president of LeCHASE. "When students come to the campuses, they want to see nice amenities in the residence halls. Binghamton University is making a big push in that regard."
Burt Hill of Philadelphia designed the campus to create a community atmosphere. LeCHASE completed the first phase, the first 350-bed dormitory on time in August 2009. Students moved in, allowing demolition of the existing 1960s-era residence hall to make way for the new buildings. LeCHASE began the next two phases, totaling $93 million, in August 2009.
Phase two, at $68 million, entails construction of three, steel-frame, five-story dormitory buildings, each with about 400 beds grouped in neighborhoods with six students. The dormitory buildings include study lounges, laundry facilities, kitchens and great rooms.
The $25 million third phase will add an 80,000-sq-ft, steel-frame collegiate center, with dining facilities, a computer center and meeting spaces, to the campus. The dormitory buildings are clad in architectural precast concrete with brick inlays and the collegiate center masonry with an aluminum curtain wall.
The project sits on an active campus, with little laydown space. All deliveries come through the university's front entrance and require careful coordination to avoid disrupting campus activities.
LeCHASE has five cranes and about 20 other pieces of heavy equipment on site. Crews are setting steel on buildings two and four and installing the exterior precast on building three. About 500 craftsmen are working at the project.
All of the subcontracts have been let. Different companies are working on the various phases. LeCHASE anticipates turning the first building in phase two over to the owner by February, with the project scheduled to wrap up in August 2011.
Key Players
Owner: Dormitory Authority State of New York, Albany
Construction Manager: LeCHASE Construction, Rochester, N.Y.
Architect: Burt Hill, Philadelphia
Phase Two:
Plumbing: P&J Plumbing and Heating
MEP: P&J Mechanical Corp., New York
Architectural Precast: High Concrete Group, Denver, Pa.
Structural Steel Erection: Kinsley Construction, York, Pa.
General Trades and Drywall: Andrew R Mancini, Endicott, N.Y.
Phase 3:
MEP: North Central Mechanical, Victor, N.Y.
Electrical: O'Connell Electric, Victor, N.Y.
Concrete: William H. Lane, Binghamton, N.Y.
Steel: Schenectady Steel, Schenectady, N.Y.
General Trades: Andrew R Mancini, Endicott, N.Y.


