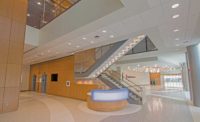PROJECT COST: $650 Million
When completed in March 2014, the $650 million Weill Cornell Medical Research Building at East 69th Street and York Avenue will double research space at the Weill Cornell Medical College (WCMC).

The 18-story building, which includes 13 floors of laboratories, 3 academic floors, and 2 stories of support space, is intended to become the epicenter of experimental research at the college.
Polshek Partnership designed the 455,000-sq.-ft. structure with an open and adaptable floor plan to facilitate collaboration among researchers. A two-story atrium extends from the building's entrance to an interior garden shared by the adjacent Weill Greenberg Center, the College's ambulatory care facility, creating a "campus green" for the Medical College.
The structure will be clad in a high-performance double-skinned fritted glass curtainwall with openings and sun-shading devices designed to maximize energy efficiency.
Energy efficient HVAC, lighting control, and water conservation systems, sustainable materials and green construction technologies will enable the building to achieve a LEED Silver rating.
Prior to construction nine months were spent moving campus utilities running beneath three existing structures on the building site. Underground steam mains supporting the hospital and an adjacent campus building were relocated along with power and low-voltage systems.
Once the utilities were relocated, New York-based Tishman Construction managed the abatement of hazardous materials from the existing buildings to enable demolition.
Demolition began in spring of 2009. The three four- and six-story buildings were razed using small machines and hand tools to minimize the disturbance to the community.
Excavation of bedrock, averaging more than 70-feet deep and starting three-feet below-grade, has proved challenging. "Working at such depths inside a mid-block site required that we line drill and underpin the surrounding buildings' footings and carefully monitor adjacent structures," said Robert Accardi, Tishman's corporate executive for the project.
Blasting was utilized for a significant portion of the excavation. In total 60,000-cubic-yards of rock were removed from the site.
Structural floor slabs, thickened to 12-1/2-inches and requiring 650-cubic-yards of concrete per floor, will minimize vibrations in laboratories housing sensitive research devices. Staging all the trucks required for a pour will be a challenge in such a dense neighborhood, says Jonathan Lyons, Tishman's project director.
Tishman utilized Building Information Modeling for clash detection of the MEP and structural steel design prior to awarding trade contracts. The concrete superstructure contract was awarded recently and Tishman is in the process of bidding and awarding the trade contracts for the project.
Key Players
Owner: Weill Cornell Medical College, New York, NY
Construction Manager: Tishman Construction Corporation, New York
Architect: Polshek Partnership, LLP, New York
Civil Engineer: Langan, New York
Structural Engineer: Severud Associates, New York
MEP Engineer: Jaros Baum and Bolles, New York
Excavation and Foundations: Mayrich Construction, Bronx, N.Y.



