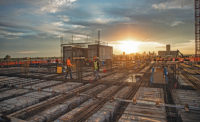Best Higher Education/Research

The Columbia Northwest Corner Building, at New York's Columbia University, crosses over a four-story gymnasium in a densely built main campus, a high hurdle from a construction perspective. The project, begun in March 2007, was completed last December.
“It was very complicated, a very interesting logistical problem,” says Charles C. Whitney, project executive with Turner Construction Co. of New York.
To work in this tight urban site and get the job done, the team used an unusual structural system with trusses. Column rows at either end bridged by three 126-ft trusses support the 14-story, 188,000-sq-ft interdisciplinary research building that provides 21 new labs on its top seven floors, totaling 70,000 sq ft. The structure's remaining levels provide space for a new science library, classrooms, a 164-seat lecture hall and informal gathering and cafe spaces.
Turner built the trusses about 45 ft in the air over the sidewalk on a shoring platform, and then slid the trusses on a temporary rail system on the north and south ends onto the columns.
“We never had to bear on the gymnasium roof,” Whitney says.
The three trusses varied in weight from 292 tons to 177 tons and were 24 ft tall. The team built the trusses 1 and 1/8 in. higher in the center, so they would be level when moved into place.
The trusses were slid over the runner track, pre-welded with 14 notches—spaced 1-ft apart—over the top surface as teeth for gripping. Hydraulic jacks moved each truss one notch at a time to maintain cadence and stability.
All three major trusses were set in place in only four days. To protect the flange of the bottom steel beam at the truss from high friction with the steel runner track, the team used bags of industrial soap to slip over the runner track. The team also placed a stainless steel liner on top of the steel and a Teflon pad on the bottom of the truss.
Through internal circulation and a new external stair adjacent to the building, the Northwest Corner Building opens connections from campus to street as well as the surrounding community.
Columbia Northwest Corner Building, New York
Key Players
Owner/Developer: Columbia University, New York
CM/GC: Turner Construction Co., New York
Lead Designer: Jose Rafael Moneo, Moneo Brock Studio, Madrid; and Aedas, New York
Structural Engineer/MEP: Arup, New York
Submitted by: Turner Construction




