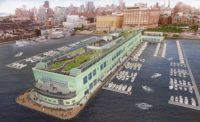Best Landscape/Hardscape/Urban Development


The latest renovation of the Union Square North Pavilion, Plaza & Playground is one of several that the park, one of New York City's most widely used, has undergone since it opened in 1839. The park's central lawn underwent a multiple-phase renovation in 1986 and its southern plaza was renovated in 2002. But its most recent renovation, begun in April 2008 and completed in September 2010, was to its north end.
The $19-million project included renovation and expansion of the existing pavilion, construction of a new building that includes a comfort station above ground and a restaurant in the basement, reconstruction of a large green market plaza and construction of a large, state-of-the-art playground.
Coordinating procedures with multiple city agencies were among the project's challenges, says Hill International, the construction manager for the work. The design team had a contract with the Union Square Partnership, while Hill and the contractors had contracts with the New York City Dept. of Parks & Recreation, which sometimes created a “blurry line” as to who had what responsibility, Hill says. The work was also a Wicks Law project, which involved four prime contractors. Managing four contractors with no obligations to one another could pose a problem, so part of Hill's job was to keep all parties on track and working together.
Hill was brought on board in January 2008 and immediately devised a three-phased completion approach that would allow the green market to remain open during construction and allow the opening of the playground to the public before completion of the new buildings. This required that the plaza be built in two major sections, with the market to be condensed and located on one half of the site while construction took place on the other half. After work was completed on one side, the market was moved to the new area of the plaza while the other side was built.
The newly constructed playground is more than three times larger than the park's original playground, running the entire length of the park from east to west. It is comprised of three separate rooms: a toddler play area, a water park and a large metal dome used for climbing. The playground opened in January 2010.
The project also included asphalt hex block paving, granite curbs, street tree plantings, vehicular access ramps and bollards with electric outlets to eliminate the use of gas-powered generators.
“Union Square has it all,” says Doug Traver, Hill vice president. “It is not your average urban park.” He adds that the mixed residential and commercial environment creates a unique social setting.
Union Square North Pavilion, Plaza & Playground Reconstruction, New York
Key Players
Owner: City of New York
Construction Manager: Hill International, Marlton, N.J.
General Contractor: Padilla Construction, Westbury, N.Y.
Lead Designer: Michael Van Vaulkenburg, Brooklyn, N.Y.
Civil Engineer: Leonard J. Strandberg & Associates, Staten Island, N.Y.
Structural Engineer: Leslie E. Robertson, New York
MEP Engineer: Engineering Solutions, New York
Lead Building Design Firm: Architecture Research Office New York
Submitted by: Hill International

