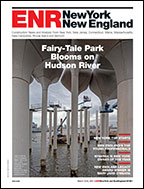Award of Merit, Small Project (Under $10 Million)
The new 68th Street entrance to the New York Presbyterian Hospital in New York has a new canopy with a modern design. The project included renovation of the hospital's courtyard and the interior lobby, which was originally designed in the 1920s. The lobby consisted of two 20-ft arches filled with panel glass; these were removed and replaced with double-paned stainless-steel and glass storefronts with double-door side vestibules. On the exterior, an existing cloth canopy was replaced with a glass and stainless-steel canopy complete with heat and lighting.
During construction, the team discovered bedrock just 2.5 ft below the surface, which resulted in a collaborative effort to alter the foundation and drainage plans quickly. The original building could not support the removal of rainwater from the canopy, and the design team incorporated the use of a dry well, but the presence of the bedrock necessitated an alteration. While excavating, the team discovered a tap into an existing sewer line that had adequate capacity to remove the rainwater.
The work site was only 100 ft from the ambulance route, and it was important that the team minimize disturbances to the hospital's main entrance. During construction, workers only closed the entrance twice: once for the crane to hoist the stainless-steel structure and again when the glass was placed.
New York Presbyterian Hospital 68th Street Entrance, New York
Key Players
Owner/Developer New York Presbyterian Hospital
Construction Manager/General Contractor Lend Lease (U.S.) Construction LMB Inc.
Lead Designer HOK
Mechanical Engineer Arup


