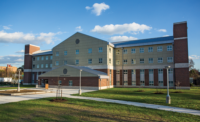Steven and Alexandra Cohen Children's Medical Center of New York, New Hyde Park, N.Y.
The interiors of this new six-story children's hospital, part of the North Shore-LIJ Health System, were designed to be interactive and offer pleasant distractions tailored for young patients, with a different nature theme decorating each floor.
The 130,000-sq-ft structure, which was delivered on time and under budget, includes a pediatric emergency department with a dedicated ambulance entrance, a pediatric intensive care unit (PICU) and a pediatric medical and surgical unit. The PICU occupies the second floor with 25 rooms featuring state-of-the-art nursing observation designs and family focused zones. The floor was built with overhead booms, used for medical gas and power distribution, that allow for flexibility in bed and equipment placement.
On the third floor, the medical and surgical unit has 25 rooms, each of which includes a designated sleeping area for families.
The team faced several challenges on the project including underpinning the adjacent building; building connections; and the decanting of patient rooms, administration and other groups while maintaining infection-control protocol.
Since the new building was more than one story deeper than the existing cellared building, the team decided on using the injection grouting method. The construction manager says that this provided the best means for supporting the existing building during excavation and foundation operations.
The new and old facilities connect existing patient rooms. Early on, the plan was that the patient rooms would be abandoned to allow for the demolition needed for the two structures to be connected. But the CM and structural engineer devised another plan involving redesigning the structure, moving columns away from the existing building and creating a cantilever connecting the two buildings. This allowed eight patient beds to remain open for a year during construction and kept the existing building operational during the winter months.
The team also implemented a passive fall-protection netting system for safety that Lend Lease previously had mocked up for other projects. Lend Lease says the system, which has continued to "morph and improve" from project to project, was a first for the New York City construction industry.
The judges noted the use of the netting system as well as the project's zero lost-time accident and 1.88 OSHA recordable incident ratings, which they said was good for a job with 320,000 of hours of labor. One added that the job "they described doing was nicely done."
Key Players
owner North Shore-Long Island Jewish Health System
Construction Manager Lend Lease (US) Construction LMB Inc.
Lead Designer Morris Switzer Environments for Health
Structural Engineer Thornton Tomasetti Inc.
MEP Engineer WSP
Interior Design Rockwell Group







