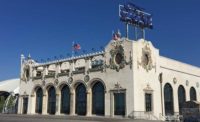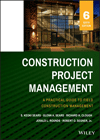LeFrak Center at Lakeside, Prospect Park, Brooklyn
Part of an initiative to return Prospect Park's lakefront to its former glory and enhance functionality, the 30,000-sq-ft project involved replacing the 50-year-old Wollman Skating Rink with a year-round recreational facility that includes two modern rinks—one open and one covered—and green roofs.
The L-shaped, one-story structure consists of east and north blocks connected by a bridge at the roof level. The six-acre facility, which broke ground in December 2010, includes winter ice skating, summer roller skating and a warm weather water feature, combined with 26 acres of restored landscape that officials say vastly improves park access.
The restoration project, which required constant communication among stakeholders and the team, also added an additional eight acres to one of the most densely used areas of the park and was aimed at honoring the vision of Frederick Law Olmsted and Calvert Vaux, who designed the park.
Work on the project—which included the first major building added to the park since the mid-nineteenth century—also expanded picnic areas, walkways and open lawns and added a boat dock. The walkway is lined with 25,000 sq ft of blue stone, and an iron railing around the lake is a replica based on old photos and pieces that were found under Wollman Rink.
The project presented many challenges to the team, including safety, as it worked in an active city park that attracts 10 million visitors annually. Other hurdles included the discovery of clay in various locations during foundation excavation. The engineering team in conjunction with the construction management team developed engineered fill procedures. As this was an ice skating facility, the CM team had to manage, coordinate and direct several specialty contractors in the fabrication and installation of the ice rink mechanical plant and the concrete slabs.
LeFrak is aiming for LEED-Gold certification under the U.S. Green Building Council, and the team incorporated many green building practices into the project. The buildings, which are buried into the land, optimize thermal efficiency, reducing the need for artificial cooling and heating.
In addition to creating additional habitat within the park, the two green roofs that wrap the building save energy by insulating the building interior. This allowed the heating and cooling systems to be reduced in size, saving initial construction costs and future operating expenses.
Construction materials were locally sourced and contained a high recycled content whenever possible. All of the wood is FSC certified or reclaimed and more than 84% of the construction waste generated by the LeFrak Center construction was sorted and recycled.
The refrigeration system for the ice rinks use ammonia, which the team says is a more efficient refrigerant and does not contribute to ozone depletion. Extra heat recovered from the refrigeration process is used to preheat the building's water.
One judge called this project interesting because "it opened up a section of the park that had been destroyed" over the years.
Key Players
Owner/Client Prospect Park Alliance/NYC Economic Development Corp./City of New York
Project Manager/General Contractor Sciame Construction LLC
Lead Designer Tod Williams Billie Tsien Architects
Structural Engineer Robert Silman Associates
Civil Engineer Stantec Consulting Services
MEP Engineer ICOR
Landscaping Prospect Park Alliance
Owner's Representative Gleeds USA
Ice Rink Consultant Van Beorum and Frank Associates
Water Feature Design Fluidity Design Consultants





.jpg?height=200&t=1637088509&width=200)


