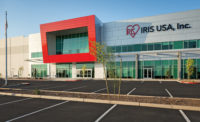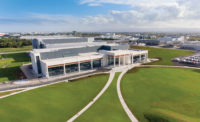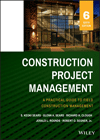Greenpac, Niagara Falls, N.Y.
Built on a brownfield site and designed for energy efficiency, the project team went beyond what is typically required for a manufacturing site to deliver a state-of-the-art containerboard mill.
The mill is one of the largest of its kind in North America, with a total floor area of 435,000 sq ft. The plant manufactures lightweight linerboard made with 100% recycled fibers on a single 328-in.-wide machine that has an annual production capacity of 540,000 short tons.
The mill was designed for optimal energy efficiency, and many of its operations are automated. Its process water is treated and reused to reduce consumption as much as possible. It also has a state-of-the-art management system for recycled fibers that is expected to have a positive effect on the mill's environmental performance.
The project is located on a heavily used industrial site. The team's hurdles included finding previously unknown utility lines located directly below the new foundation. Since the lines served an adjacent facility, designs had to be modified to keep them operational.
Another discovery was a large concentration of low-level radioactive waste in the new building area where foundation work was to begin. The waste had to be excavated and removed to regulated landfills outside of New York state. This required the sequence of construction to change on the fly after months of pre-planning.
Shop drawing sequences and production schedules already under way also had to be changed for the fabrication of the reinforcing steel and building structural steel. Materials already fabricated had to be stored until contaminates were removed and foundations installed, a process that involved extra effort and was a logistical challenge.
The sheer size of the project—which included 5 million lb of reinforcing steel, 10 million lb of structural steel, 3,000 truckloads of concrete and more than 2,000 truckloads of machinery—made the undertaking difficult.
While manufacturing facilities are typically designed to enclose the operations and support spaces, Greenpac chose to enhance the facility aesthetically by developing a color scheme that would reduce the perceived scale of the building. It also chose to include large windows at each end of the building to provide natural light.
The judges noted the logistical challenges of a brownfield site with radioactive material removal in a confined space. "Having to reconfigure the foundation of such a large facility due to site conditions was also no small matter," said one judge. Another added that the project was "out of the norm for just a regular plant."
Key Players
Owner Greenpac Mill LLC
Construction Manager MiniMill Technologies Inc.
General Contractor VIP Structures Inc.
Architect of Record (Building Envelope) VIP Architectural Associates PLLC
Structural, Mechanical, Electrical, Process Engineer KSH Solutions Inc.
Machine Erector & Piping Contractor Laframboise Group Ltd.
Owner's Representative BinnCor LLC







