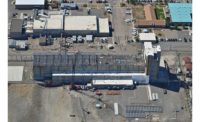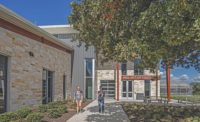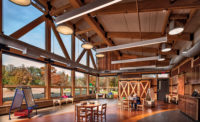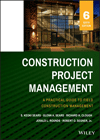Monmouth Battlefield State Park Visitor Center, Manalapan, N.J.
Located atop a hill overlooking the battlefield of the last great battle of the American Revolution, the nearly 13,000-sq-ft visitor center project involved closing off an underused portion of the old structure, opening up a previously closed section and building a new adjacent visitor center pavilion. The new structure includes space for presentations, exhibitions and offices.
The project included 8,000 sq ft in renovations, 9,000 sq ft in additions, an auditorium, multipurpose classrooms, an archaeological lab, a museum store and administrative offices.
To offer an uninterrupted and panoramic view of the battlefield from inside the museum pavilion, the team designed a triple laminated mullion-less, glass-and-steel curtain wall with 5-ft by 12-ft expanses of glass. Since there is no drywall or finishes to cover up imprecise handling, precision was especially important in the structural steel and glass assembly to ensure there were no misalignments.
The designer says that one of the major challenges was to deliver a highly refined steel and glass visitor center and museum at a state park that is publicly funded. While the client had high aspirations for a sophisticated and thoughtful design and execution, the construction budget did not allow for a traditional approach.
As a result, the team prioritized expenditures around two main architectural components that fulfill the design concept—structural steel and glazing.
During design, the architect and structural engineer collaborated to minimize connections and details to trim costs. This included development of a combination of bolted and welded connections between the exposed steel beams and steel columns.
During construction, the team met with the steel detailer and erector to review the design strategy to minimize cost yet create a highly refined and elegant solution. Shop drawings were made to reflect the design intent and budget realities.
Another hurdle involved creating a museum for a battlefield where there are few artifacts. The solution was to make the battlefield the principal artifact with the pavilion designed as a modest shed wrapped with a glass curtain.
The museum's auditorium provides a 20-ft by 9-ft glass window with a built-in screen for audiovisual presentation or, when not in use for that, to view the battlefield.
With nearly 11,000 hours of labor and zero OSHA recordable incident and lost-time accident rates, the project was completed on time and budget.
One judge called the project "well designed and nicely done." Another said its "innovation gave it an edge."
Key Players
Owner State of New Jersey
General Contractor Patock Construction
Lead Designer ikon.5 architects
Structural Engineer Thornton Tomasetti Inc.
Civil Engineer Birdsall Engineering
MEP Engineer Altieri Sebor Wieber LLC
Exhibit Designer Gallagher & Associates
Landscape Architect ARGOS Design
Cost Estimating VJ Associates
Environmental Testing and Analysis McCabe Environmental Services LLC







