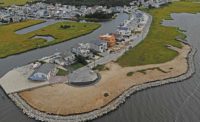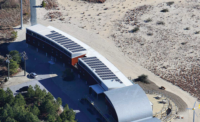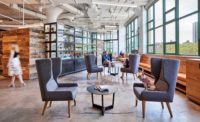Novartis Visitor Reception Building, East Hanover, N.J.
Generating all of its power from a 65-kilowatt photovoltaic array in the parking area, the "front door" to the owner's campus features North America's tallest self-supporting glass panels. Each panel weighs up to 4,000 lb and is up to 20 ft high and 10 ft wide.
The team jumped several hurdles in building this structure, whose customized design required a lot of collaboration and real-time problem solving. Challenges included building a sloping roof line with a gentle arc, which required standard I-beams to be cut and re-welded using business information modeling (BIM) software for proper alignment. Steel tolerances were so close there was no room for error since no two members of the roofing system were alike.
The team built a fence without a horizontal member across the top, which required advanced welding techniques to keep each fence post member aligned and exact. The layout of the formwork was especially complex due to the curved and battered retaining walls and walls inside the center that slope backward and upward.
The project site itself presented difficulties and the work area was congested, requiring careful logistics to ensure daily safety and smooth entry to the site for 6,000 cars.
The team relocated the physical entrance to the site to improve traffic flow. Early on in the project, it created a full-scale mock-up of the facade to assist the trades with understanding the project.
Awarded LEED-Gold certification under the U.S. Green Building Council, the project features multiple green elements including the use of recycled materials and recycling of construction waste. The team also sourced materials from firms located within 500 miles of the site.
The project also included many high-efficiency systems including HVAC and lighting controls, restroom fixtures that reduce water consumption and glass that reduces energy costs.
One judge commended the team's coordination efforts on such a complex project and its "very, very good use of BIM" for design, logistics planning and other processes. Another, noting the large curtain wall glass panels, noted the interesting design.
Key Players
Owner Novartis Pharmaceuticals Corp.
General Contractor Sordoni Construction
Lead Designer Weiss/Manfredi
Structural Engineer Severud Associates
Civil Engineer Paulus, Sokolowski & Sartor
MEP Engineer Cosentini Associates
Landscape Architect Michael Van Valkenburgh Associates








