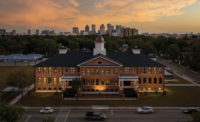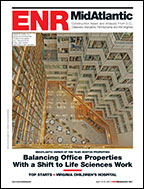Best K-12

Just 19 months after EE&K first started design work, the Stoddert Elementary School and Community Center in Washington, D.C., reopened. The existing 17,900-sq-ft building received a 47,000-sq-ft addition that honors the existing architecture, completes the original 1932 master plan and incorporates sustainable design.
Stoddert features 14 modernized and new classrooms, a gymnasium, a media center, a cafeteria and a multi-purpose art/science room.
Projected to achieve LEED for Schools Gold, the building features optimized acoustics, enhanced indoor air quality and pervasive natural light. Moreover, the school's design engages students and the community in understanding how the design conserves resources.
Sean O'Donnell, principal with EE&K, a Perkins Eastman company, says the efforts of numerous team members proved critical.
For example, O'Donnell says, “The M/E/P engineer coordinated with the architect to develop a building that conserved water and energy and was well day-lit; the civil consultant addressed the topography of the site and created great indoor-outdoor learning opportunities, such as the amphitheater; the acoustician helped to 'tune' the classrooms to ensure the quality of the learning environment; and the builder worked to complete everything on schedule.”
Owner: D.C. Office of Public Education Facilities Modernization, Washington, D.C.
Contractor: Whiting-Turner Contracting, Bethesda, Md.
Architect: EE&K, A Perkins Eastman Co., Washington, D.C.
Civil Engineer: A. Morton Thomas and Assoc., Washington
Structural Engineer: KTLH Engineers, Washington, D.C.
MEP Engineer: Setty & Associates, Fairfax, Va.
Submitted by:
EE&K




