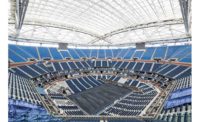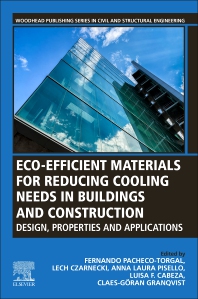The openings allow the wind to move through the roof structure, which reduces design pressures considerably, White says.
The movable roof has several wind-resisting mechanisms to prevent unwanted movement. Electrically actuated motor brakes and rail clamps automatically engage when the roof is stopped to prevent motion in the direction of the rail. A series of manual tiedowns connect the transporters directly to the track beams. Also, a series of 4-in.-dia uplift clips, permanently bolted to the bottoms of each transporter, engage the bottom of the railheads and prevent uplift.
Parallel Rails
Each rail beam contains parallel rails—an outer one for the upper panel and an inner rail for the lower panels. When the panels are retracting, the east panel moves under the upper panel and the entire assembly moves to the west—parking over an entrance plaza outside the ballpark's footprint. The "storage space" over the plaza drove the three-panel design, White says.
To start roof construction, crews from Baker Concrete Construction, Coral Gables, Fla., cast the supercolumns in their final positions while they cast the rail beams in sections on the ground. Workers then jacked the beam sections onto the supercolumns.
Seating-area concrete work followed. "It was like two projects in one," says Patrick S. Delano, senior vice president for Hunt/Moss, the general contractor joint venture of Hunt Construction Group, Indianapolis, and Moss & Associates, Fort Lauderdale, Fla.
To erect the retractable-panel trusses, crews from steel erector LPR Construction Co., Loveland, Colo., built a row of five falsework towers between opposite rail beams at the west end, where retracted panels would park.
Each truss system was then erected onto its transporter. The strategy, similar to the one used for the retractable roof at Safeco Field in Seattle, was to use only one set of falsework towers for all the movable trusses. "We saw a cost savings not having to reset the shores" for each truss, says Peter Radice, project manager for LPR, a subcontractor to fabricator Structal Heavy Steel Construction, a division of Canam Group, Boucherville, Quebec.
The approach also kept the seating bowl and field clear. "We could work on the bowl area and build the trusses outside," says Brett Atkinson, Moss' project executive.
Roof assembly began in April 2010, beginning with the eastern-most truss. The west lower-panel trusses followed the east panel trusses. The higher, middle panel trusses came next. Crews erected and bolted each truss in five sections. They then rolled the completed truss down a ramp, using the transporter system, which LPR also erected. The job was challenging because of heavy lifts and the truss rolls, says Radice.
The roof will remain open most of the time, letting in the sun or the rain to hydrate the natural turf. A single operator working from a personal computer can open or close the roof, which moves at 39 ft per minute, in 10 to 15 minutes, says Uni-System's Wilcox. The operator also can move a single panel to shade a part of the field.
The roof isn't the ballpark's only architectural element that moves. A six-panel glass curtain wall in the left-field stands, 60-ft tall and 240-ft wide, biparts like sliding doors, thanks to an overhead rail system. The opening offers an unobstructed view of the city skyline and lets in ocean breezes. "Miami is so much about the sun and coast location," says Populous' Sherlock.
Miami is also about hurricanes. The roof protects against rainouts, but games are canceled if a hurricane threatens. That said, Hunt/Moss anticipates the ballpark will be ready for opening day in April—no matter the forecast.










