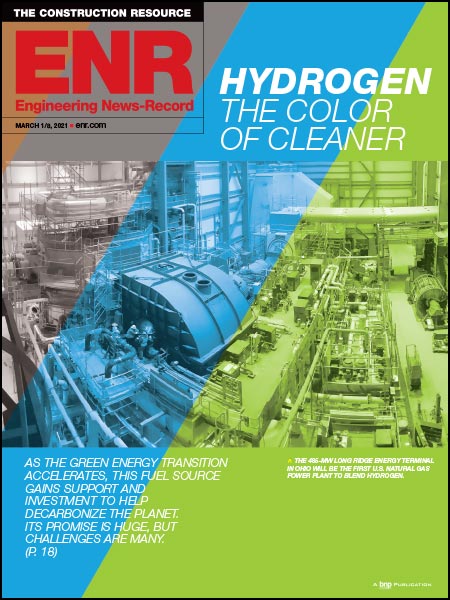The rectilinear building is compartmentalized by function. One half of the box is a 8,300-sq-ft single-story space with a 40-ft-high ceiling. The other half contains two levels: a 5,000-sq-ft research facility topped by a 8,800-sq-ft office section.
HDR looked to 19th-century industrial buildings—with more natural ventilation systems—to provide occupant comfort. The facility's high-ceilinged space, intended as a "dirty" lab for large-scale energy research, is the building's most "retro" section, mechanically. Completely naturally ventilated, the "high-bay's" north wall has operable louvers for 3 ft and operable windows at the top. A pair of 24-ft-dia industrial ceiling fans will run in the summer and cool the building by an estimated 8˚F maximum.
"The draft effect induced by the vertical distance between the high windows and the low louvers generates significant air flow," says Andrew Konop, HDR's engineer for heating, ventilating and air conditioning.
In the winter, fans will run at minimum flow to de-stratify the air. For emergency ventilation, Georgia Tech had HDR add 10 propeller exhaust fans. A radiant under-floor heating system is the main heat source.
The two-level section features a dual-energy recovery wheel—which exchanges energy from the exhaust and supply airstreams—that will supply "neutral" air to the lower research space, called the "mid-bay." The wheel saves energy because it avoids reheating air—often required in other laboratory air-handling systems.
Fan-coil units will provide more cooling on a localized basis, as needed. The units feature high-efficiency motors that enable their use at lower speeds, further lowering the building's energy use.
In the office space above, HDR utilized an under-floor air-delivery system for cooling.
Using the Light
The building is set along an east-west axis. A glass curtain wall provides most of the building's daylight. Skylights bring light into the center of the building.
In 70% to 80% of the building, the lighting system will have fully dimmable, programmable ballasts that will enable light to be localized. "They can section the lighting off however they want," says Tommy Lane, HDR's electrical engineer.
The most significant "light-related" item on the building is the 296-kW solar photovoltaic (PV) array that will feed electricity to the facility. Extra power will be fed back to the campus.










---Urban-Mining-Industries-Pozzotive_ENRready.jpg?height=200&t=1663257031&width=200)
