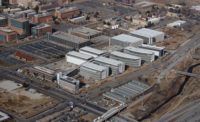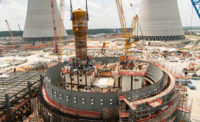In the fall of 2009, before construction had even begun, the U.S. Army Corps of Engineers' first design-build hospital project, sited in Fort Benning, Ga., had become a contracting nightmare.
The two losing bidders for the $333-million Martin Army Community Hospital (MACH)—a McCarthy/Hunt joint venture and a team of Harbert Construction and Brasfield & Gorrie—were filing lawsuits relating to the selection of Turner Construction Co. and Ellerbe Becket/RLF Architects. By February 2010, the Corps was ordering Turner Construction Co. and EB/RLF to halt work.
The complaint alleged a conflict of interest on the part of EB, relating to its acquisition by AECOM. The U. S. Government Accountability Office concurred and recommended that the Corps terminate Turner's contract, which it did in March 2010.
Turner and its designer appealed in federal court and won. By August 2010—nearly a year after first winning the contract—they were back in the saddle.
The contract suspension, termination and reinstatement added $15 million to the contract's cost. The price is now about $385 million, thanks to the legal battles and other owner-initiated changes, including some design-build contractor-led hospital equipment procurement.
The BIM Factor
Since then, MACH is looking decidedly better, at least to officials at the Corps. "We've got some lessons learned," says Robert 'Alan' Bugg, USACE's area engineer. "But this job has gone amazingly well."
The Corps' contract gave Turner and Ellerbe Becket/RLF 1,200 days to complete the project, which included the 745,000-sq-ft replacement hospital, two 1,000-space parking garages and the central utility plant, all located on a sloping, 50-acre greenfield site. There are three main buildings: a hospital with six stories above grade and two below and two clinic wings that are separated from the main building by a "grand concourse."
With the legal skirmishes behind them, the team has turned the project into a model of collaboration, say those involved. That's mostly due to Turner's intensive push to integrate all design disciplines and construction planning, including much prefabrication, into a master building information model (BIM), owned and stewarded by Turner as the contractual design-builder.
The conventional design-build contract enabled the unusually intense BIM-centric approach. Turner made the BIM commitment—which wasn't required by the Corps—when it first formed its team. "We made an early decision to use full-building 3D modeling as our primary design-development tool," says Martin Miller, Turner's project executive. That move enabled many others, he says.
On many projects, the ownership of the model is in dispute in terms of the transition from design to construction, says Paul Zugates, an EB/AECOM senior vice president. On this job, which is the EB/AECOM health care team's first experience with the master BIM approach, the Turner ownership of the model was clear from the start, he says.
The Turner-stewarded master BIM strategy has been effective, say team members. It has turned at least one designer into a BIM enthusiast.
"At first, I was skeptical [and thought] we would lose control of the design," says Don Bailey, mechanical project manager and senior engineer with TLC Engineering for Architecture, the mechanical engineer of record. But MACH is "totally different from most projects" Bailey has done—in a good way. He says the number of requests for information and change orders as a result of design errors or omissions is lower than on any of his other projects.
After Delay, a Fast Track
Construction began in April 2011. Target contract completion is set for next May, with a "patient-ready" date of Nov. 17, 2014. The MACH has a structural steel frame with composite metal decking. It is clad in architectural precast concrete panels with a glass curtain wall. There are three green roofs—two to reduce stormwater runoff and glare, while the third serves as a meditation garden.
Turner required all designers and most of the project's design-build subcontractors to produce designs as BIMs. The contractor then integrated more than 200 individual models—built on 14 software platforms, from more than three dozen modelers—into a master model.
None of the design-build bidders were allowed to talk to hospital user groups prior to bidding. After winning the contract, the Turner-led team initiated a six-week design review for users. That resulted in several design modifications, such as changes to the layout of the emergency room, elimination of some physical examination spaces and the addition of more elevators—all of which had ripple effects on stairwell and electrical system placement, Miller says. In all, these and other changes added approximately $7 million to the value of the design-build contract.
A $16-million contract value increase was the result of Turner receiving orders from the Corps to procure some of the hospital's equipment, such as magnetic resonance imaging units and other radiology items.














