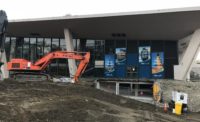Located within the 600-acre Lake Nona Medical City in Orlando, this $45-million academic center is one of the University of Florida's first major research facilities to be built outside of Gainesville.
An attention-getting facade comprising curtain wall, composite metal panels, a terra-cotta rain screen system and elaborate stainless steel sunshade provides the conventionally reinforced, four-story concrete structure with an iconic identity, according to the Best Projects judges.
The building is contractor KBR Building Group's first to attain LEED Platinum. Energy-efficient mechanical systems supporting the facility and its labs include energy recovery units and one of the first applications of chilled beams in Florida.
The 115,000-sq-ft multidisciplinary facility houses many different users and tenants with unique requirements, including the university's College of Pharmacy and the Institute of Therapeutic Innovation—which brings together researchers from the university with scientists from the Sanford-Burnham Medical Research Institute to develop therapies for cancer, cardiovascular disease, brain disorders and other diseases.
During preconstruction and construction phases, functions and tenants for several areas of the building changed. The project team was thus tasked with formulating solutions to support the changing environment while not adversely affecting the structure's core and shell.
Award of Merit - Higher Education/Research
University of Florida — Research and Academic Center, Orlando
Key Players
Contractor KBR Building Group, Orlando
Owner University of Florida, Gainesville
Architect HOK, Kansas City, Mo.
Structural Engineer Walter P. Moore, Orlando
MEP Engineer Affiliated Engineers, Tampa





