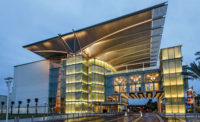Considerable perseverance by the city of Orlando—along with some design and construction stagecraft—was needed to bring to life the first phase of a long-delayed performing arts center project.
The saga of turning the plans for the Dr. Phillips Center for the Performing Arts—originally priced at nearly $400 million—into reality was reminiscent of the big-budget musicals that will be staged at the performance venue: big dreams, adversity met with resolve and, of course, a happy ending.
Named for a local citrus baron and philanthropist, the Dr. Phillips Center will serve as the showcase facility for the region's symphonic, dance and opera groups, and will also host touring shows and other events. The project's current first phase, which includes construction of a $201.5-million, 250,000-sq-ft facility, is now on schedule for a summer completion.
This initial structural steel framed building includes a 2,700-seat Broadway-style theater, a 300-seat multi-purpose hall for smaller performances, a 300-seat banquet room and space for administration and educational programs. A planned second phase of construction—what city officials call "Stage 2"—could begin by early 2015. It calls for a 1,700-seat multi-form hall with features such as a movable orchestra shell to provide acoustically enhanced settings for concerts, ballets and operas as well as a variable-level flooring system.
The shift to a phased approach was necessary to keep the project viable. Originally, the city planned to build all three halls concurrently, at an estimated cost of $383 million, as part of its $1.1-billion multi-project Community Venues Program.
Early on, with $110 million in private contributions in hand, the arts center used an initial $25-million donation to hire urban architect Barton Myers Associates with the mission of creating a striking design for the nine-acre downtown site. The Los Angeles-based performance-hall specialist would collaborate with local architects HKS and Baker Barrios Architects.
Despite the positive momentum, by 2010 the project was stalled; the city's planned funding for the venue withered as a result of the recession.
To save the project from further delay, the city shelved plans for building the entire multi-form hall all at once and chose the phased approach. The move narrowed the funding gap but forfeited the involvement of Barton Myers. That left HKS to assume the role of architect of record—and the main task of adapting the center's original designs for structural and building systems.
"We essentially 'shaved' the theater off the design," says Jess Corrigan, principal and senior vice president who led HKS design efforts. "But we were able to incorporate much of the mechanical infrastructure for [the] subsequent addition into the first phase."
Despite the project's downsizing, bids received in Novemer 2010 by construction manager Balfour Beatty Construction still exceeded available funding. As local elected officials grew increasingly concerned about the project's viability, the city created the Orlando Community Construction Corp. (OCCC)—made up of representatives from the city, Orange County and the arts center—to manage design and construction.
OCCC hired PCL Construction Services to further review bids and to assist contractors with value engineering options. The contractor-led process also tweaked design elements, such as changing the original stick-built aluminum-framed glazing system for the front facade to a multiple-depth unitized system that incorporates curtain wall, window wall and punched openings.
The move worked. And with funding finally aligned with costs, Balfour Beatty agreed to a $130.8-million guaranteed maximum price for the center's first phase, allowing the project to break ground in June 2011.
"We had tweaked a lot of things and were getting started later than we had planned," says Tim Ackert, the city's project director. "But we were still moving forward with the original vision."
The Show Goes On
The financial stability meant that the project team could finally focus on building the project with its numerous technical challenges, such as the complex 175-ft by 300-ft pipe and tube steel canopy roof system that cantilevers 75 ft above the courtyard and interior spaces, forming the center's main entrance and defining the building's architectural style.
Supported on steel towers integrated into the lobby, the massive main truss was fabricated and welded on site before being hoisted in five sections—with the heaviest weighing nearly 200,000 lb—over the course of six months.












