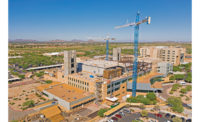To meet demand, the Mayo Clinic in Jacksonville, Fla., added a seventh and eighth floor to its existing 730,000-sq-ft hospital, which had been designed to accommodate additional floors. The expansion added two patient floors totaling 112,000 sq ft as well as 90 beds; replaced or added mechanical systems, elevators and stairways; and renovated 20,000 sq ft of existing space. Because this was an addition, the project team was able to make improvements to the original building's design while also upgrading materials and making technological advancements.

Award of Merit, Health Care — Mayo Clinic, 7th and 8th Floor Addition, Jacksonville, Fla.
Key Players
Contractor Robins & Morton, Orlando
Owner Mayo Clinic, Jacksonville, Fla.
Architect Perkins+Will, Jacksonville, Fla.
Structural Engineer Walter P. Moore, Tampa
MEP Engineer Newcomb & Boyd, Atlanta
Civil Engineer Prosser Hallock, Jacksonville, Fla.




