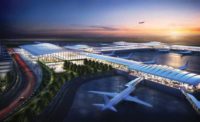With renovation of Terminal 1, the design and construction team delivered a long-overdue permanent passenger terminal to Raleigh-Durham International Airport. The building was planned and constructed in 1982 as an aircraft hangar. Soon after, it was converted for use as a "temporary" passenger terminal, but remained in operation for more than three decades.
Designer Clark Nexsen re-imagined the terminal—previously dubbed the "big blue box"—with an exterior that mixes steel, translucent wall panels, glass curtain wall and a new arrival canopy system, resulting in a modern architectural style. Clark Nexsen worked closely with the airport, Balfour Beatty Construction and 18 consultants to create a more welcoming, light-filled space that features simplified wayfinding and expanded amenities. The interior was redesigned as a great hall, continuous from one end of the terminal to the other. Crews raised ceilings and walls and moved columns to create more open space throughout. But with the existing column grid and structural components fixed in place, adding other elements to accommodate the new program inside the existing frame was a major challenge for the project team.
The terminal was kept operational at all times during the project. During preconstruction, extensive site investigation and spot demolition to finalize the project scope of work was performed while MEP systems continued to run throughout the terminal.
Security allowed for only three site tours during the bidding process, so Balfour Beatty used Pixeet 360-degree technology to create iPhone photo tours, allowing bidders to virtually "walk through" each airport space in real time.
During the winter when demolition of the building skin was complete, a Global Wrap system—which essentially "shrink-wraps" the building—was installed to help regulate interior temperature so work could continue. Global Wrap also doubled as a temperature regulator and during demolition acted as a barrier to prevent light debris from catching flight and interfering with airport services.
The renovation strategy provided an estimated 40% cost savings compared with new construction, and the project was completed on time and within the $68-million budget. Sustainability was a factor in the airport's decision to renovate the existing terminal. Designed to receive LEED certification, the project features energy-saving escalators, LEED-compliant flooring, 86% structural building reuse and 28% reuse of exterior walls.
Best Airport/Transit Project - Raleigh-Durham International Airport Terminal 1 Renovation, Raleigh
Key Players
Contractor Balfour Beatty Construction, Charlotte
Owner Raleigh-Durham Airport Authority, Raleigh
Architect Clark Nexsen, Raleigh
Consulting Interior Architect The Freelon Group, Durham, N.C.
Program Manager Parsons Corp., Morrisville, N.C.
Structural Engineer LHC Structural Engineers, Raleigh
Civil Engineer RS&H, Raleigh
MEP Engineer O’Brien/Atkins Associates, Research Triangle Park, N.C.







