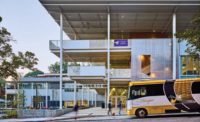For example, more than 12,100 sq ft of vertical perforated zinc panels shade glass panels and windows on the exterior surfaces receiving the most direct sunlight. Fitted to extend about 3 ft from the facade, the panels provide an exterior aesthetic but don't limit interior views.
In addition, a three-level system of light shelves use 50-ft-long, 4-ft-wide sections of three-layer laminated glass to reflect light deep into the interior, further reducing artificial lighting needs. Metal horizontal lattice elements extend horizontally from the rooftop photovolatic arrays to further reduce glare.
The light harvesting systems complement other exterior features, including 28,574 sq ft of curtain wall, 39,497 sq ft of brick and 32,064 sq ft of metal panels.
In another departure from current convention of exposing interior utilities, the EBB's designers opted for a more polished aesthetic in the communal spaces by threading interior utility lines into conduits located between the 2-ft-deep beams and joists, then covering those areas with wood panels.
The EBB's structural system, totaling 10,000 cu yd of cast-in-place concrete, is more routine, though some areas are reinforced for heavier equipment or supplemented with isolated slabs for vibration control.
"Some post-tensioning between columns was needed to create more expansive interior areas and to support glass-enclosed portions of the graduate student work and meeting areas that cantilever 6 feet from the facade," Jensen adds.
Surge Control
In keeping with the university's stormwater master plan, the project called for two underground cisterns—one holding 14,200 gallons and the other 10,000 gallons—to capture rainwater and condensate for gray water reuse.
Though the foundation design had already been adjusted upward by 3 ft to accommodate a high water table after excavation for the 45,000-sq-ft footprint started in spring 2013, rains brought a former riverbed that cut across the sloped 5-acre site back to life.
"When we began excavating, we cut to about 4 feet above subgrade and the soil was stable," recalls McCarthy project director Ben Watkins. "We then cut the west side to subgrade and began excavating footings. That's when the entire west side went underwater."
In response, crews installed a temporary dewatering system of roughly 20 deep wells, each fitted with a pump connected to a main header line running along the inside of the shoring wall. At times, the system was pumping at about 60 gallons per minute.
"The water was cold, and tested almost as clean as city water," Gaither says.








