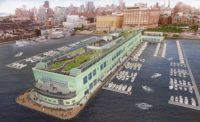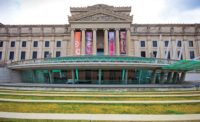MGM Resorts International is spending $100 million for an open-air entertainment promenade linking two of its Las Vegas Strip properties: New York-New York and Monte Carlo.
Spread across 63 acres, the project will create park-like retail and dining spaces between the resorts for greater pedestrian interaction and interstitial visitor synergy. The neighboring hotel-casinos, which comprise 5,000 rooms, will be connected by a tree-dotted plaza lined with benches, food trucks and shops.
The development will be financed through MGM's capital improvement budget for 2013 and 2014. New York City-based Cooper, Robertson & Partners is the master-plan architect, along with designers !melk, ICON Venue Group and Marnell Architecture. Opening in phases between 2014 and 2016, the project is expected to employ 1,000 to 1,500 construction workers. The facades and entryways for the 16-year-old properties also will be updated.
Meanwhile, MGM and Los Angeles-based sports and entertainment promoter AEG are planning a 20,000-seat freestanding indoor arena accessible by the new promenade development. The arena, estimated to cost $400 million by McGraw-Hill Construction Dodge, will be underwritten with equity contributions from each partner as well as third-party private financing. MGM has yet to issue a request for proposals for the arena.
The project mirrors the $550-million Linq development being built across the street by rival Caesars Entertainment. Linq connects three resort properties—The Quad, Harrah's and the Flamingo—using 300,000 sq ft of shops, restaurants and bars; there also will be a 550-ft-tall, 28-cabin observation wheel. W.A. Richardson Builders, Las Vegas, is the general contractor. Linq is slated to open later this year.





