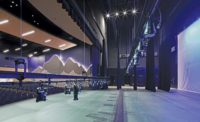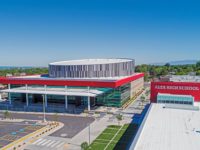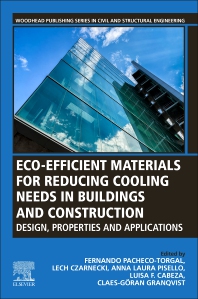Best K-12 Education Project: Youngker High School Performing Arts Center The community of Buckeye, Ariz., remains deeply rooted in its agricultural heritage, despite being nestled within one of the largest metro areas in the U.S. While the design for this new performance space was inspired by the region's past, the building incorporates state-of-the-art technology that will remain relevant for years to come. The project utilizes a series of pre-engineered metal structures in an innovative manner to enclose the majority of the interior, including the main performance space and a nearly three-story lobby. "Use of this construction method allowed us to most effectively reinterpret the heritage of the region and fit the project to the existing campus," says project architect Jeff Kershaw with Orcutt|Winslow, Phoenix. "The building supplier caught the design vision and worked hard to adapt standard parts and processes to fulfill that vision in the most cost-effective way." Three full lighting catwalks hang from the pre-engineered structure along with state-of-the-art sound system components and acoustical ceiling treatments. Likewise, two mezzanines adjacent to the main performance chamber are suspended over the lobby from the structure above to maximize the sense of space in a relatively narrow area. A glass curtain wall is braced directly to the metal building structure, allowing for a nearly seamless interplay of interior and exterior. The creative use of simple materials and efficient construction methods allowed the interior finishes and theatrical systems to be upgraded. A full set of theatrical line sets, multiple light positions, a convertible orchestra pit and a studio-grade audio/visual system allow for student productions as well as those of visiting performers. Since the building is in the flight path of one of the largest active Air Force training centers in the country, constant jet noise needed to be mitigated by using insulated metal roof panels with thermal insulation to give the building a sound barrier. The landscaping honors the area'sagricultural heritage, while the building's openings are patterned after a piano roll in a nod to the artistic goals of the center. Submitted by: Orcutt | Winslow Key Players Owner: Buckeye Union High School District #201, Buckeye, Ariz. Contractor: Core Construction, Phoenix Lead Design: Orcutt | Winslow, Phoenix Civil Engineer: Hess-Rountree Inc., Phoenix Structural Engineer: Caruso Turley Scott, Tempe, Ariz. MEP Engineer: Kraemer Consulting Engineers, Phoenix Theater Consultant: Landry & Bogan, Mountain View, Calif. Metal Building Contractor: Architectural Building Systems LLC, Phoenix

Pre-Fab Metal Buildings Transformed Into Innovative Performing Arts Center at Rural Arizona High School
Photo by Bill Timmerman Photography
Youngker High School Performing Arts Center
Photo by Bill Timmerman Photography
Youngker High School Performing Arts Center



