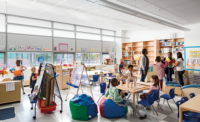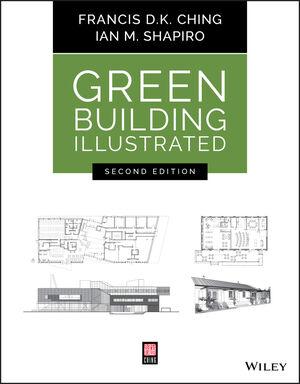Sustainable strategies include energy-efficient lighting, occupancy sensors for lighting, roof-mounted solar hot water system, water-efficient plumbing fixtures and low-emitting VOC building materials. A portion of building materials are made from recycled content and some materials were manufactured regionally. All construction debris was separated and recycled.
Approximately 4,000 sq ft of overhangs reduce solar heat gain at window openings, and continuous exterior wall insulation reduces temperature exchange to the interior.
Readily accessible to public transportation options, the site also features special parking for fuel-efficient vehicles, bicycle storage and shower facilities for staff to promote alternate transportation to work as well as strategies to reduce lighting pollution.
“The environments within and around the facility reflect the unique users—children five years and younger,” says Ed M. Buglewicz, project manager for RDG Planning & Design. “Ease of transition from indoor to outdoor environments for children has been provided by the courtyard configuration. The outdoor environments were given equal importance to the overall facility, since the learning environments and learning opportunities for the children don’t start at the door thresholds.”
The project’s unique landscaping includes a vegetable and fruit garden built within a cattle tank watering trough, shade trees and plants, play fields irrigated with nonpotable water and a hummingbird and butterfly garden.
“This is truly a unique place, given the level of quality and attention paid to creating a healthy learning environment that serves a population that normally would not have access to such top-shelf environments, programs and facilities,” Dollin says.



