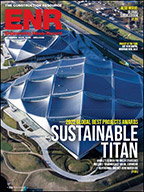Sleek New School Built in Middle of Albuquerque Public Schools Campus


The 1960s-era Del Norte High School campus is located on one of Albuquerque's busiest intersections and is a critical part of the city's main school district. As such, the project team was charged with keeping existing buildings on campus operating during construction of the new 156,000-sq-ft replacement high school.
Careful planning, just-in-time deliveries and scheduling of critical infrastructure work during holiday breaks allowed the campus to remain fully operational during construction.
The new structure accommodates up to 1,200 students, organized into small learning communities where four general-purpose classrooms are clustered with a science lab, a teachers office and student common areas.
The three-story building makes the most of its tight footprint by stacking the small learning communities vertically, giving the school an urban feel. A separate academy for ninth graders is situated on the ground floor, with a distinct entryway to create a separate identity for the academy.
A media center cantilevers over the administration area and is strategically placed on the top floor to capture views of the nearby Sandia Mountains.
Durable modern materials such as composite metal paneling, burnished concrete block and elastomeric plaster finishes reinforce the school's urban image. Inside, polished concrete floors and smooth gypsum walls make up the majority of finishes. Generous amounts of glazing, skylights and diffused lighting highlight wall colors, which help with wayfinding.
The school was designed to meet Energy Star and LEED for Schools Silver certifications.
Judges were impressed with the complexity of constructing the project on an active campus, and the building has been well received by the community. "The unveiling of the new school generated so much excitement among students and their families that enrollment requests immediately increased to the point that there is now a waiting list," says Karen Alarid, executive director of capital at Albuquerque Public Schools.
Key Players
Contractor: Shumate Constructors Inc., Albuquerque
Owner: Albuquerque Public Schools, Albuquerque
Lead Design/Structural Engineer: Dekker/Perich/Sabatini, Albuquerque
Civil Engineer: High Mesa Consulting Group, Albuquerque
MEP: Bridgers & Paxton, Albuquerque
Landscape: Consensus Planning, Albuquerque
Subcontractors: Bowers Electric, Albuquerque; Miller Bonded, Albuquerque; Structural Services, Albuquerque; Noel Co., Albuquerque; Southwest Glass & Glazing, Albuquerque
Submitted by Dekker/Perich/Sabatini
Award of Merit, K-12 Education: Madison Traditional Academy


