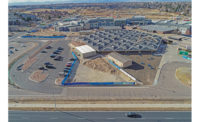Lining the hallways are opaque panels that can be opened to access the mechanical, electrical and plumbing systems that, in most buildings, are hidden behind paneling or drywall. The electrical conduit is not just exposed but also clearly identifiable and traceable to allow for instruction.
"There was a really strong desire by the Del E. Webb School to have an integrated solution happen," says Rachel Rasmussen, architect associate, Architekton.
Patrick Magness, a senior associate with Gensler, says much of the planning for how the conduit would be laid out and implemented was tackled as work progressed in those areas. "As each system went in, we met there and discussed it," he says.
Kearney Electric performed most of the MEP work and put in extra time and effort to make the conduit functional yet informative and attractive, including pulling all labels and prepping it for teaching. While exposed conduit racks are fairly common today, especially in modular construction, electrical work at the College Commons was taken to a different level, says Jay Humphrey, director, preconstruction services, Kearney Electric. "The challenge was to make it look good," he says.
Every electrical rack was the product of intensive BIM modeling. "It took a lot of coordination among the trades and our field guys," Humphrey says. "More effort than normal."
The biggest challenge, he says, came from the designers' plan not to tier the conduit racks so that they would be more visible. The university's high data environment required extensive networking, along with redundant power systems, so the single-tier system was a tight fit. It was also difficult to install smoke detectors around the racks and allow enough room for them to work properly, Humphrey says.
"We are very proud of the product, but it took longer than normal because of [the exposed, visually instructive layout]," he adds.
craftsmanship from the past
The structure will also teach students about the building heritage of the Southwest as well as highlight its construction future, Reilly says. The project includes a grand staircase of formed concrete that required craftsmanship that had not been performed in the area for decades.









