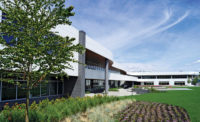Intended to house 2,200 workers, the 330,000-sq-ft Presbyterian Health Services headquarters incorporates strategies for work force productivity, recruitment and retention and long-term operational efficiency for the health plan and clinical support staff. The first phase included renovation of an existing 133,000-sq-ft, two-story call center with deep floor plates. During Phase 2, crews built a 195,000-sq-ft, three-story addition to the existing building, including a two-story lobby with public and staff entrances, both open and private workspaces for 1,100 staff and support spaces. A 15,000-sq-ft training center has six large meeting rooms and a 300-seat auditorium. Judges commended the construction team for having no recordable incidents during 325,600 hours worked and for the successful execution of sustainable principles.

Presbyterian Rev. Hugh Cooper Administrative Center
Albuquerque
Key Players
General Contractor Klinger Constructors, Phase I; Enterprise Builders Corp., Phase II (both Albuquerque)
Owner/Developer Presbyterian Health Services, Albuquerque
Lead Design Firm and Structural Engineer Dekker/Perich/Sabatini, Albuquerque
Civil Engineer Bohannan Huston, Albuquerque
MEP Engineer Bridges & Paxton Consulting Engineers, Albuquerque
Consulting Engineer Richard Reif, Albuquerque





