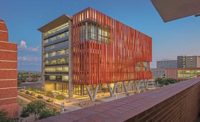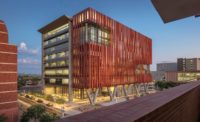The extensive addition and renovation to Lowell-Stevens Football Facility connects the east and west concourses on the north side of Arizona Stadium. It also creates a new home for football operations at the University of Arizona. Replacing what had been a stand-alone bleacher, the new facility features 5,000 upgraded seats and an exclusive indoor club with 600 outdoor seats. Concessions and restrooms were added on the fourth level and ADA access was provided from the existing stadium. The project was completed on schedule without impacting stadium operations. Over 66% of the work was completed by area firms, and 87% of labor was local. Best Projects judges were impressed with how the construction team overcame challenges coordinating the erection of precast concrete raker beams and stadia with the busy football schedule. Because the 2012 season would be played on the real turf field, the sod needed to be installed by July 4 to allow for a proper grow-in period. However, the precast concrete needed to be erected from the field side, utilizing an engineered temporary shoring system, because not all of the necessary structural columns were in place. The team was able to get the equipment off the field early enough to allow the turf to be installed eight days early and meet the athletic department's request for the first scrimmage to take place on the field and under the lights on Aug. 18.
University of Arizona, Lowell-Stevens Football Facility
Tucson
Key Players
General Contractor Mortenson Construction, Chandler, Ariz.
Owner/Developer University of Arizona, Tucson
Lead Design Firm & Structural Engineer Heery Intl., Atlanta
Civil & MEP Engineer M3 Engineering & Technology Corp., Tucson








