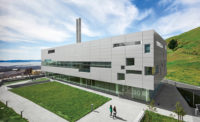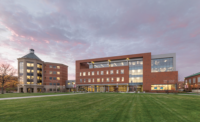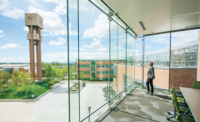The W.P. Carey School of Business added a 129,000-sq-ft home for its graduate, MBA and executive education programs. Challenging to construct, the building incorporates unusual design features, such as distinct "wings" intended to influence surrounding buildings and help define an outdoor plaza. A monumental, four-story arcade frames the entrance to the school from both sides. To the southwest, the plaza opens up to welcome students, faculty and visitors to the business school.


The exterior brick skin incorporates articulated brick accents and tall, thin windows. Lew Laws, project manager for DPR Construction, says the biggest challenge with the L-shaped bricks arose when some pieces became slightly bowed upon being fired in the kiln. Despite the slight deviation, contractors were able to make them work and achieve the architect's intended "corduroy" effect.
Another distinctive design element is the oculus: a 25-ft-dia hole in the roof that connects the north and south wings. The oculus is 10 ft deep and clad with stainless steel panels, featuring shiny and matte finishes that are lit at night with LEDs that change color.
ENR Southwest's Best Projects judges were impressed with the approach and implementation of the underfloor air system, intended to save energy, improve air quality and provide comfort control for building occupants.
To accommodate the underfloor system, each building floor started 2 ft lower than the final finished floor. In turn, areas that aren't air conditioned—such as exterior walkways, bridges and finished grade—had to be constructed 2 ft higher than the conditioned spaces.
"We then built our stud walls—which is rather challenging when you have 2-ft drops to get into the floors—and ran electrical and data below the floor," Laws says.
The underfloor air system required specialized products to assure proper temperature control.
"There are many large rooms, so you can't just pour air in one end and hope the whole plenum gets pressurized equally," Laws says. Therefore, crews used Ductsox, which Laws describes as "a big cloth balloon with engineered holes in it which fills up with conditioned air." The air passes through the holes at an engineered rate, providing as close to a uniform air pressure and flow throughout the floor as possible.
The project is designed to achieve LEED-NC-Gold certification due to the design's focus on energy performance.
Subcontractor safety goals were established and measured, helping the project achieve an OSHA recordable incident rate of 0.51.
"While this didn't meet our goal of zero, it was a relatively minor injury [broken thumb], especially in light of all the inherently dangerous work that comes with a large concrete post-tension building," Laws says.
Laws says the end result is a facility that many think must have cost more than its $41-million price tag.
"I had an architect tour the building near the end who was looking to build a similar building in Arizona, and he truly thought we had built a $600-per-square-foot building, when the actual cost was just a bit over $300 per square foot," he says. "The incredulous look I got when I told him the actual cost meant we had accomplished what we set out to do."
McCord Hall at Arizona State University's W.P. Carey School of Business
Tempe, Ariz.
Key Players
General Contractor DPR Construction, Phoenix
Owner/Developer Arizona State University, Tempe
Architect of Record RSP Architects, Tempe
Design Architect Kohn Pedersen Fox Associates, New York City
MEP Engineer Energy Systems Design, Scottsdale, Ariz.
Civil Engineer Wood, Patel & Associates, Phoenix
Structural Engineer Meyer Borgman Johnson, Tempe
Subcontractors McKay Conant Hoover, Scottsdale; Jeremiah & Associates, Scottsdale; GBTwo Landscape Architecture, Scottsdale; Frank Redmond Associates, Phoenix; Rolf Jensen & Associates, Phoenix; Stanley Black & Decker, Phoenix; Lam Partners, Cambridge, Mass.; Rider Levett Bucknall, Phoenix






