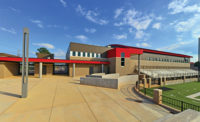Sandia High School Phase I is the start of a complete campus replacement. This first contract included demolition of existing basketball courts and construction of a three-story, 61,512-sq-ft math and science building and a two-story 18,505-sq-ft library.

"The sequence of the shear walls was one of the greatest challenges," says Matthew Mulligan, COO of HB Construction, the general contractor.
The shear walls are designed to have a layer of sheetrock on them before loads are placed above, which caused steel erection and concrete floor construction work on above decks to be staged differently than usual.
The project team overcame this challenge by breaking the building down into zones to allow for steel erection crews to work on the lower levels while framing contractors completed shear wall construction.
Additionally, the installed interior sheetrock had to be weather protected while much of the skin was being completed on the two- and three-story buildings—a considerable challenge considering the area's potential for summer monsoons.
The use of BIM enabled contractors to discover that the mechanical room was designed to be smaller than it needed to be, and to adjust the design accordingly. "We had to increase the mechanical room by 150 sq ft," Mulligan says. "We also had to modify the dimensions of the units and decrease their height to allow for proper duct sizing."
Sandia High School - Phase I
Albuquerque
Key Players
General Contractor HB Construction, Albuquerque
Owner/Developer Albuquerque Public Schools
Lead Design Firm Mahlman Studio Architecture, Albuquerque
Structural Engineer Bacchus Consulting Engineering, Albuquerque
Civil Engineer High Mesa Consulting Group, Albuquerque
MEP Engineer Harmeyer Nellos Engineering Inc., Albuquerque
Electrical Engineer Allied Engineering and Design Inc., Albuquerque
Subcontractors Theco, Corrales, N.M.; Structural Services, Albuquerque; Hannah Plumbing and Heating Co., Albuquerque; Contreras Construction Corp., Tijeras N.M.




