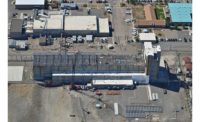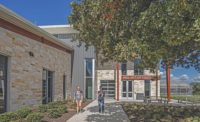This $4-million, micro-urban-infill office project provides a 14,241-sq-ft, two-story tenant space that interlocks with an existing structure housing the offices of the design firm on the project, Architekton.


The slender, 250-ft by 25-ft building profile was aligned to maximize northern exposure to create daylit interior spaces and present a scaled presence on the street. A paseo extends from the street to a new exterior lobby court that connects both buildings and adjacent outdoor spaces.
The primary feature of the interior is a staircase that unites the staff of the tenant, Zion & Zion, a Phoenix-based advertising agency. The staircase also includes collaborative work zones on tiered platforms. According to Architekton, these landings can be used for creative space or as larger presentation areas. Due to the building's narrow floorplate, designers chose lateral bracing rather than traditional vertical structural support as a budget-friendly option that also maximizes usable space. A necessary expansion joint runs through the center of the building to absorb vibration and heat-induced expansion. Designers turned it into an unexpected asset by exaggerating the joint to a width of 8 in. and highlighting it with yellow glass panels to provide a unique design element to the space.
During construction, deliveries were coordinated to avoid disturbing existing businesses, and a separate entrance and parking area were arranged for crews and material.
Plans for mitigating safety risks included temporary walls and doors separating the office spaces; temporary emergency exit pathways and signage; isolating the HVAC systems from the construction zones; and regular meetings with users of the occupied spaces.
Rainwater retention on the small site is primarily managed by a sunken courtyard that also doubles as a multipurpose outdoor pavilion area for the building's occupants and visitors.
Judges praised the unique HVAC system, which was custom designed for collective control as well as modular zoning configurations. Energy modeling determined the correct size of the system, which uses 25% less energy than standard systems.
Farmer Studio II
Tempe, Ariz.
Key Players
General Contractor Bistany Architecture & Construction, Phoenix
Owner/Developer DJGJ, Tempe
Lead Design Firm Architekton, Tempe
Structural Engineer BDA Design Engineers, Ltd., Scottsdale, Ariz.
Civil Engineer Southgate Associates Ltd. Scottsdale
MEP Engineer Applied Engineering, Tempe;Volta US, Scottsdale
Subcontractors A & J Fire Protection, Phoenix; Alliance Plumbing AZ Inc., Tempe; AZ Partition Inc., Phoenix; B&D Concrete, Glendale, Ariz.; Beecroft LLC, Phoenix; Canyon State Electric Co., Tempe; Ducts Inc., Phoenix; E R Henry LLC, Phoenix; Moya Painting, Gilbert, Ariz.; Pioneer Masonry, Glendale; Saguaro Steel Industries, Phoenix; Vintage Plastering Co. Inc., Phoenix






