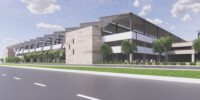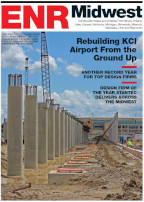DFW International Airport revealed plans for a new $175-milion Terminal A Parking facility, March 1. The Terminal A Parking structure is a new component of the Terminal Renewal and Improvement Program (TRIP), the seven-year $1.9 billion program which will renew DFW’s four original terminals.
The 3-million-sq-ft, five-level parking facility, designed by Jacobs, falls under the scope of the BARC joint venture, which consists of Balfour Beatty Construction, Azteca Enterprises, H.J. Russell & Company, and CARCON Industries. With BARC serving as construction manager-at-risk, a general contractor will be selected to build the parking facility. The winning bidder should be announced within the next couple of weeks, according Julie Ludeman, TRIP spokesperson.
The facility will replace three existing and separate garages with one integrated structure spanning across the entire existing terminal parking footprint. In conjunction with the new parking facility, a new roadway system designed to enhance safety by reducing the need for lane changes around the terminal will be built.
“The new parking structure will have great improvements in accessibility, lighting, convenience and technology, all of which will make for a vastly improved parking experience for DFW travelers,” said Jeff Fegan, CEO of DFW Airport.
The first phase of the Terminal A Parking facility will be completed in step with the Phase 1 of the renovation work on Terminal A, which is scheduled to open to travelers later this year. All three phases of work on Terminal A and the parking facility should be complete in late 2014, and the entire TRIP project to renovate Terminals A, B, C and E is planned for completion sometime in 2017.
The new Terminal A Parking facility will be the largest new structure built at DFW since Terminal D and Skylink opened in 2005.
The latest news and information
#1 Source for Construction News, Data, Rankings, Analysis, and Commentary
JOIN ENR UNLIMITEDCopyright ©2024. All Rights Reserved BNP Media.
Design, CMS, Hosting & Web Development :: ePublishing


-07.jpg?height=200&t=1730479123&width=200)
