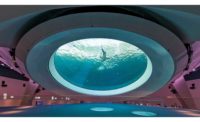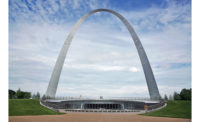Buro Happold Consulting Engineers led structural and MEP work on the Crystal Bridges Museum of American Art, a 200,000-sq-ft museum and cultural center. The facility features complex geometric forms, inspired by the local Arkansas landscape as well as the suspension bridges of Bhutan, some of which date back centuries.
"The design and installation of the cable roofs was particularly challenging," says Cristobal Correa, associate principal atBuro Happold. "The roofs have a complex geometry and it was critical that their installation and erection was fully understood and coordinated with the contractor. It was a major teaming effort that required a high level of communication."
The museum, composed of seven buildings, was constructed using bridge engineering to create hanging structures, suspending the museum above a natural creek bed.
Two suspended cable-and-wood buildings span the ravine, serving as dams as well as bridges, creating two ponds. These buildings were secured using specially designed rock anchors to stabilize the large abutments on both roofs.
More than 1.6 million total man-hours went into Crystal Bridges. Engineers on the project used analysis models to create the structures and model their behavior during construction. These models helped determine construction and erection tolerances, since the hanging structures displace during installation and have complex geometries.
"We used building information modeling extensively to develop the complex shapes of the hanging roofs and to create more detailed information for the contractor and subcontractors," Correa says. "The BIM models helped to make this very difficult project more manageable for many of the subcontractors, reduced their level of perceived risk and ultimately saved the client money by making the bids more competitive."
Use of architectural concrete presented a challenge to the contractor, as the material is not locally produced and required highly skilled labor and coordination of trades.
"Buro Happold provided a fully integrated range of engineering disciplines and services—from structural and MEP engineering to specialties like facade design," Correa says. "We also played a reviewer role with regard to civil and geotechnical engineering and hydrology. By providing this breadth and depth of service we developed a very high degree of trust and partnership with the client and the team."
Crystal Bridges' design was intended to enhance and protect the natural beauty of the site and to achieve a high level of sustainability in the use of construction materials and methods, maximizing reliance on daylight, water and flood management. The rest of the site, approximately 120 acres, was developed as a public park.
Key Players
Owner: Crystal Bridges Museum of American Art, Bentonville, Ark.
General Contractor: Linbeck Nabholz JV, Houston
Lead Design: Safdie Architects, Somerville, Mass.
Structural: Buro Happold Consulting Engineers, New York
Civil: CEI Engineering Associates, Bentonville, Ark.
MEP: Buro Happold Consulting Engineers
Submitted by Buro Happold Consulting Engineers






