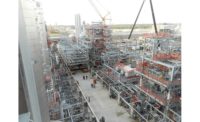The U.S. Marine Corps Support Facility, the new national headquarters for the U.S. Marine Forces Reserve, was completed in July 2011.

Work by general contractor Woodward Design+Build included a four-story, 411,000-sq-ft main building, a two-story band annex, a detached warehouse and a multipurpose parade ground.
The main building was constructed with tilt-up concrete wall panels. More than 190 of these were poured on site, some of which reached up to 72 ft tall and weighed 130,000 lb.
Tilt-up construction was the contractor's choice for several reasons, including speed of construction, durability, military security, hurricane resistance and aesthetic appeal.
The project achieved an OSHA recordable incident rate of 0.33, based on a total of 599,832 man-hours. The contractor employed a five-point safety program that included management commitment, safety training, jobsite inspections and site meetings
Precast tilt-up wall panel operations also presented a number of hazards. Limited access zones and temporary supports were established to protect workers from the danger of collapse during the tilt-up process. The project had no lost-time injuries and no incidents related to tilt-up construction.
Key Players
Owner: HRI-ECC LLC, New Orleans
General Contractor: Woodward Design+Build, New Orleans
Lead Design: Mathes Brierre Architects, New Orleans
Structural: LJB Inc., Dayton, Ohio
Civil: Linfield, Hunter & Junius, Metairie, La.
Mechanical: Barrett Woodyard & Associates, Charlotte, N.C.
Electrical: IMC Consulting Engineers Inc., Metairie, La.
Submitted by Woodward Design+Build

