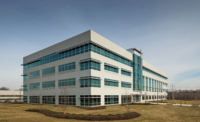Woodward Design+Build completed the Marine Corps Support Facility in July 2011. This was the first phase and anchor project for a first-of-its-kind government cam- pus in New Orleans.


Now the national headquarters for the Marine Forces Reserve, this facility includes a four-story, 411,000-sq-ft main building, a two- story band annex, a detached ware- house and a multipurpose parade ground.
The main building was constructed with tilt-up concrete wall panels, a technique that saved the owner 10% in construction costs. More than 190 of these wall panels were poured on site, some of which were as high as 72 ft and weighed as much as 130,000 lb.
Faced with a tight schedule— the Defense Base Closure and Re- alignment Commission required the building to be under contract in September 2008, with ground- breaking to follow in April 2009— the contractor proposed tilt-up construction as a solution for several reasons, including speed of construction, durability, military security, hurricane resistance and aesthetic appeal.
This choice ultimately enabled the $125 million project to be completed under budget—with savings of more than $2 million—and three months ahead of schedule.
However, just as pile driving was set to begin, the Army Corps of Engineers prohibited any excavation or pile driving within 1,500 ft of a levee due to rising water levels in the region at the time.
That decision caused a 30-day delay, but once the project team was cleared to move forward, all lost time was recouped by adding a second pile driving rig and scheduling work six days a week.
Once the interior design for the new facility was 90% complete, the programming requirements for this phase of the project changed significantly. The team adapted to the change by completing the rede- sign work on a floor-by-floor basis, proceeding from top to bottom as erection and structural steel tie-in work continued, keeping the project on track.
Extensive coordination and pre-planning were crucial, given both the project’s size and schedule.
Key Players
Owner: HRI-ECC llC, New Orleans
General Contractor: Woodward Design+Build, New Orleans
Lead Design: Mathes Brierre Architects, New Orleans
Structural: LJB inc., Dayton, Ohio
Civil: Linfield, Hunter & Junius, Metairie, La.
Mechanical: Barrett Woodyard & Associates, Charlotte, N.C.
Electrical: iMC Consulting Engineers inc., Metairie, La.
Submitted by Woodward Design+Build

