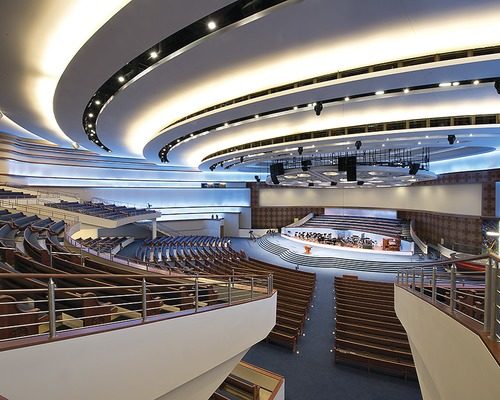Manhattan Construction Co. transformed a two-block area of downtown Dallas into a state-of-the-art campus for the First Baptist Church of Dallas.
The centerpiece of the project is the worship space, which comprises a 35,000-sq-ft, second-floor auditorium. The fan-shaped radius required a drum structure, which presented an engineering challenge. To achieve the elliptical pattern, every one of the 125 10-in. steel-pipe columns had to be set at a slightly different angle.
The completed proscenium is designed to hold 3,000 worshipers. It features a 150-ft-long, high-definition video system. The first-of-its-kind system has seven closely integrated projection-video screens.
A dozen wood bands running 360 degrees around the sanctuary hold LED light strips with spectrums of colors targeted to match the church's daily programming.
A 50-piece orchestra is lifted to stage level during services in front of the 200-person choir seated on a steel-framed loft. A moveable wall behind the pulpit can be raised to conceal the choir during sermons.
To make way for the new 500,000-sq-ft campus, four structures on the site were razed. The church's 140-year-old sanctuary was preserved and a portion of it integrated into the new facility.
In addition to the main building, the new campus includes a five-story family center and a seven-level parking garage.
The Horner Family Center houses youth classrooms, theaters on each level, a regulation-size basketball and volleyball court as well as three age-appropriate indoor playgrounds. It is connected to the church's worship center by a 30-ft-wide glass sky bridge.
A major challenge for the team was determining how the structures, facades and waterproofing of the three buildings would tie together.
Jefferess Plaza, in the center of the campus, is accented by a 35-ft-tall granite fountain surmounted by a 32-ft-tall cross.
A total of 22 water geysers and eight water cannons are choreographed to church hymns ever quarter hour.
Located near downtown Dallas, the project had to contend with limited space and daily traffic congestion. Work hours were strictly limited to mitigate noise.
The structure required 2,000 tons of rebar and 25,200 yd of concrete as well as 1,800 tons of structural steel.
Relying heavily on preplanning, and a collaborative, team-driven approach, Manhattan Construction was able to complete the project six weeks ahead of schedule.
Key Players
Owner First Baptist Church of Dallas
General Contractor Manhattan Construction Co., Dallas
Lead Design Beck Architecture LLC, Dallas
Structural Brockette Davis Drake Inc., Dallas
Civil Hart, Guagler & Associates, Dallas
MEP DFW Consulting Group Inc., Irving, Texas
AV, Acoustic Design Acoustic Dimensions, Addison, Texas




