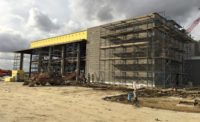High-Bay Racking
NFM's massive warehouse is utilizing high-bay racking that reaches up 30 ft—the warehouse was actually designed around the customized storage systems. Construction documents weren't developed until after the racks were designed for this store.
Because of the way the racks are set up, and the fact that products are handpicked from them, the owner required that Turner install superflat concrete slabs throughout the warehouse.
"The lifts they use are fairly narrow, so the floors have to be really, really level," Hudler explains.
To do that, the teams set formwork in incremental bays, with the bays breaking between the racks.
"Between the racks isn't critical, it's the drive aisles. So they set edge forms and then they use a screed that runs from form to form, but they're constantly shooting and checking elevations," Hudler says. "A lot of the other floors we do in the building are the laser screeds."
Hudler notes that the teams poured all the superflat floors in 65 work days. "Once we started pouring, we poured every day. So they poured, stripped, poured—it was always two pours going on the superflats," he says.
The process at times required the construction team to grind the floor "just one one-hundreth of an inch thick to get it in tolerance," Davis points out.
These racking systems also presented challenges in installing fire protection sprinklers.
"It's high-bay racking, so you have to put fire protection sprinklers down inside those racks. It requires a lot of coordination between the rack manufacturer and installer and the fire protection contractor," Davis says. "There are all kinds of situations where you've got to get that sprinkler head down where it's providing the proper coverage, but you don't want it exposed to the forklifts and product traffic [that might] hit the sprinkler head. So a lot of thought has gone into that effort."
More than 60 miles of sprinkler pipe went into the racking alone, Hudler adds.
Light in Sight
As of September, the structure is up and complete. The first phase of the warehouse has been turned over to the owner and NFM has started hiring and training, Hudler says. In October, NFM will start stocking the warehouse.
"There are three phases of turnover at the warehouse. The next phase will turn over October 1, then the last phase, December 1," Hudler says. "We're well into final completion of the warehouse area and racking is about halfway installed in the warehouse now."
On the retail side, the team started on flooring and carpet in September, and tile flooring started the month before. Air conditioning is already online, and safety systems have been tested, Hudler adds.
"We're finishing up bringing on permanent power—another month we'll be totally off temporary," he says.
Turner's work will be complete by Dec. 1. The team has met or exceeded every owner milestone, a process that helped the project along, Davis says.
"I think that's one of the smartest things they've done is break it up into pieces that we can measure along the way," he says. "Also, they can't just stock 1.3 million sq ft warehouse in a day, so they set it up to be able to receive the products well ahead of the opening."
NFM estimates that roughly 8 million customers will come through the store each year.
Other local impacts will be plentiful. NFM will transfer 308 retail staff to work in this store and plans to hire another 2,000 staff locally.
"During the construction phase, we're running 550 to 600 workers, just between the garage and building, and there's probably anywhere from 100 to 200 doing sitework around the building," Hudler adds.









