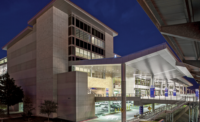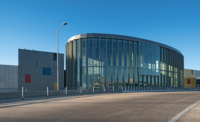To support the military's goal of expanding its Unmanned Aircraft Systems (UAS) program, the U.S. Army Corps of Engineers built the UAS Maintenance Hangar in Fort Hood, Texas. The design-build project began in January 2012 and was completed in April 2014 on time and on budget.
Satterfield & Pontikes Construction led work on the hangar, a first-of-its-kind facility for the Army. The design sets the standard for future unmanned aircraft support facilities. The two-story 130,000-sq-ft project was also the first to incorporate the Corps' Center of Standardization for UAS Hangars in its design.
Construction had to be integrated with Fort Hood's around-the-clock airfield operations. The hillside site had a 19-ft elevation change and unstable soil, requiring the team to pay close attention to paving, building foundations and soil treatment.
To ensure the hangar's stability, the team utilized deep-pier foundations, provided voids under footings and structurally reinforced floors with 8 ft of select fill.
Civil engineering work was split into two teams. The first of those connected the new taxiway and aircraft apron to the existing active taxiway and connected the new and existing storm drainage and retention systems. This system in turn was planned to connect with an adjacent project under design. But when funding for the other project was lost, the team had to redesign 50% of the new system.
Meanwhile, the second team led design of water, power and other site utilities. Existing potable water lines were connected with five miles of new 16-in. lines throughout the site to improve the system.
During construction, the concrete taxiway and aircraft aprons had to meet tight specifications for being flat and level and for how the concrete was consolidated and compacted.
The specifications required use of paving equipment for placement and a low-slump (1 in. or less) concrete mixture.
Working with the design engineer and Fort Hood's concrete specialist, the team designed an alternate mix to meet the requirements. It used a 3.5-in. maximum slump, allowing the use of drum-mixing trucks.
The stronger concrete also supported the USACE's desire for the facility to accommodate MH-47 helicopters, which are heavier than unmanned aircraft.
Concrete was placed at night during the summer to help mitigate heat and moisture loss due to evaporation.
Key Players
General Contractor Satterfield & Pontikes Construction, Austin
Owner USACE Fort Worth District, Fort Worth
Lead Design RS&H Inc., San Antonio







