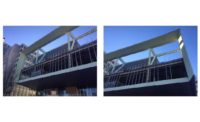Natural building materials were chosen for the exterior as well, including local St. Joe brick, along with zinc, ground-face concrete masonry units and glass. Recycled materials were also utilized, including concrete, wood for carpentry and asphalt paving.
"This project also differed from other building projects in obvious ways such as size and scope, the need to incorporate administration, business offices, back-of-the-house departments like IT and technical services, and space for a career center and special collections for genealogy and archives," Stein says.
"The most challenging aspect for this project was the weather. In the early stages of the project as well as toward the end, there were some months that we had more rainy days than dry days," Todd says.
This happened in summer 2012, when significant amounts of rain fell on the jobsite, made worse by Hurricane Isaac making landfall in late August—all while the contractor was still building the foundation.
"This led to us having to work more hours and purchase additional materials to try to make up as much time as possible. And add carpenters and laborers," Todd says. "While the owner gave us an extension on time, it was for just about half of the rainy days."
Steel erection was also difficult. Crews had to lift and place 100-ft-long steel trusses for the building's butterfly roof. The 15 trusses were lifted by a 150-ton hydraulic crane as high as 46 ft. The butterfly roof also forms an inverted V and channels rainwater to a 4,000-gallon cistern. It serves as a holding tank for the sprinkler lines that serve the library's two green roofs.
"Another major difference was the fact that we were building directly behind the original facility and had to phase demolition and construction of the parking lot once we moved in," Stein says.
The project had several goals: doubling the library's size, maintaining present and the future functionality and, given the likelihood of hurricanes, ensuring a safe space for IT and special collections with a generator and special environmental controls. The project team accomplished these tasks while staying within budget.
"The new main library was the first city building project to pursue LEED certification," Tipton says. The building may achieve LEED Gold, he adds.
Key Players
General Contractor M.J. Womack Inc., Baton Rouge
Owner East Baton Rouge Parish
Lead Design The Library Design Collaborative (a joint venture of Cockfield Jackson Architects, Tipton Associates and Dewberry Architects Inc.) – Dallas, Baton Rouge






