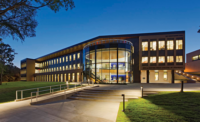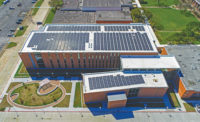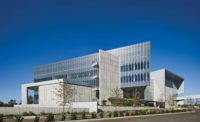General contractor Linbeck Group led the build-out of 123,457 sq ft in MD Anderson Research Facility's existing Life Science Plaza building.

MD Anderson needed lab space quickly but could not afford the time it would take to plan, design and build an entirely new research building.
The solution was to lease space in an existing, privately owned building. But that choice also meant adhering to the city of Houston's stringent permitting process. The space needed to be designed, built and commissioned in under one year—a scale and speed that the owner had not attempted before.
Even with an accelerated design process, the schedule allowed only six months to create the more than 100,000 sq ft of highly technical lab space. This also meant the last month had to be devoted mostly to commissioning, reducing construction time to five months in an occupied building.
That meant there was no time for revisions due to poor quality. So Linbeck's team developed a comprehensive quality-assurance plan for the project. The contractor's standard checklists were customized for the lab space, and superintendents set quality expectations with workers from the start.
The project included 83,000 sq ft of research space housed in an active hospital and cancer treatment center. It also included a new liquid nitrogen freezer room, animal transport space, glasswash and sterilization equipment, mechanical infrastructure, a 600-kW natural gas generator and more than 20,000 sq ft of office and conference center space.
Seven levels of the building were modified while operations of the existing cancer-treatment center and in-patient hospital never ceased. The actual duration from receipt of the construction permit to certificate of occupancy was less than six months.
In order to install the complex network of acid-waste piping under the new lab space, Linbeck had to get into the ceiling of the existing, operational cancer treatment center below.
This meant that the work was carefully coordinated and done only in small segments on nights and weekends. It also meant that infection-control measures were critical. Patients undergoing cancer treatment often have suppressed immune systems, so cleanliness and attention to detail were mandatory.
Another challenge involved building the wet lab, located on levels 11 and 12—unusual because these labs are not typically built that high up due to fire codes.
Houston limits how many chemicals can be stored on each level of a building, and that amount decreases with each higher floor. This forced the majority of chemical storage to be relocated to the ground floor, so designers included small chemical storage rooms on the lab floors, protected as high-hazard Group H occupancies.
The change required many special meetings between Linbeck, the design team and the city of Houston. Linbeck had experience building high-level "H-rooms" in Houston, so it was prepared to assist MD Anderson with the chemical-inventory process and facilitate approval of permits.
The rooms were built with special exhausts and a careful sequence of operations required to comply with Houston building codes while still meeting MD Anderson's operational needs for the space.
Key Players
General Contractor Linbeck Group LLC, Houston
Owner Sheridan Hills Developments, Houston
Lead Design PhiloWilke Partnership, Houston
Structural Cardno Haynes Whaley, Houston
MEP Shah Smith Associates, Houston
HVAc/Plumbing Dynamic Systems Inc., Houston
Electrical Wayne Electric, Houston




