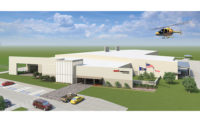The Vought Aircraft Division of Triumph Aerostructures turned to KBR Building Group to construct a new facility near Dallas to replace one they had been leasing since before World War II. This required consolidating 4.9 million sq ft of manufacturing area into 681,500 sq ft of space and providing the underground foundations and utilities to serve the relocated equipment. The new manufacturing facility includes 761,000 sq ft under one roof.

Construction schedules had to accommodate the start of equipment relocation in October 2013, with equipment in place and operating by the end of March 2014. The owner had to vacate its previous manufacturing facility on time or face stiff penalties.
KBR's team faced a tight schedule while experiencing a 24% increase in the amount of contracted work without an extension. This was overcome through frequent detailed schedule meetings, cooperation from the project team, weekend work, intense site management and taking advantage of the design-build approach by starting parts of the work while design was progressing on the rest. KBR also overcame more than 45 days of inclement weather.
The team was able to complete the office portion of the project two months ahead of schedule, and the entire project was within budget. This allowed Triumph to begin relocating its production equipment as scheduled. A five-day workweek (with many subcontractors working 10 hours a day) was supplemented by weekend shifts and a significant amount of second-shift work.
The most challenging part of the project for the construction team was the design of the owner's production equipment foundations and utilities. KBR's scope of work included building space for 13 overhead cranes rated at 1 to 20 tons, 14 below-grade foundations designed specifically for the equipment as well as extensive underground power, communications, compressed air, vacuum, water and waste lines that are all designed to serve specific equipment locations and needs. To accomplish this, the project team spent several months in the client's existing production facility studying the foundation and its requirements.
Design information was available for only some of the equipment. Most had sketchy or no designs available, which affected foundation planning. When weights could not be determined, they were based on best guesses, with an additional safety factor added in.
Utilities, in many cases, had to be traced to their sources to determine voltage, amperage, pressure and capacity for liquids and gases. Had the design not been completed on schedule, the building's slab-on-grade would have been delayed. Plus, had the design not been correct, a great deal of rework would have been required.
During design and construction, numerous changes occurred to the baseline program, as Triumph was awarded additional manufacturing and development contracts that it wanted to incorporate into the building. Most notably, the owner added a 42,000-sq-ft product development center to the scope when the rest of the building was nearly halfway complete.
The new center includes cranes, fabrication areas, mezzanine work areas and an electric autoclave for prototyping. It was also designed and constructed to meet federal security standards since it will support military programs.
Key Players
General Contractor KBR Building Group, Greenville, S.C.
Owner Triumph Group Inc., Arlington, Texas
Lead Design BRPH Architects-Engineers Inc., Melbourne, Fla.


