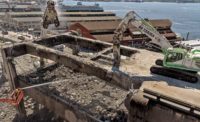All utilities, wires and medical gas lines are routed on the fourth floor level though a 1,200-ft-long concourse that runs down the center of the campus and connects to each building. The concourse has a pedestrian level that allows patients to move between buildings well above the flood zone. The campus could take on 10 ft of water and maintain full operations.
"Everything that is required to maintain the facility is elevated," says Parris.
Lead architect Studio NOVA is a joint venture between NBBJ, Eskew+Dumez+Ripple and Rozas Ward Architects. The team was also challenged with the task of preserving a number of properties on the site. Four historic "shotgun" style houses were spared the wrecking ball and transplanted from Banks Street to a part of the property where they will serve as transitional living residences.
Across from the site on Tulane Avenue, the top part of the Dixie Brewery was also preserved. VA project executive Mark Brideweser says a wooden section of the 107-year-old building was collapsing onto the street. Preservationists worked hard to save the entire building from demolition but eventually lost the battle in court. Brideweser says the project moved forward with demolition, asbestos removal and site preparation but found a way to salvage the structure's iconic peak.
"We realized from [our local partner firm] that the building had a lot of historical significance, so we worked hard to restore it as best as we could. It's a big success in the project," says Parris.
Contractors and architects also worked to maintain historic architectural features of the old Pan-American Life Insurance Building on Canal Street, which is listed on the National Register of Historic Places. It was built in 1950 in post-World War II International Modern style.
Effective management
The site was originally selected in November 2008 and demolition of existing structures began in June 2010. Vacant land was then handed over to the VA and Clark/McCarthy in April 2011. The contractor started driving test piles and surcharging in February 2012.
Maslen says they will use the services of more than 140 subcontractors throughout the project. There are currently 1,400 workers at the site. Maslen says they were initially challenged in finding labor in a smaller city like New Orleans and the shortage was further compounded by a number of other large projects in town, including the UMC Medical Center and Orleans Parish Prison Complex.
"There were some trades, particularly things like med-gas plumbers, that had been a challenge to find," says Maslen. "We had a large number of [subcontractors] but were able to overcome labor issues."
Supervision was made more difficult by the many workers and subs spread over such a large area, Maslen says. Clark/McCarthy is using local and national contractors, including Woodward Design+Build and Landis Construction. Maslen says they also utilized prefab design for some of the mechanical systems and the pipe work to speed up construction.
So far, the project is on schedule. A 130,000-sq-ft energy plant was completed in October to serve as the backbone for power, HVAC and emergency backup for each of the eight buildings. Clark/McCarthy is handing over buildings as they are completed so the hospital can put them into service. Brideweser says they've encountered "very few surprises" during the project.
"Communication between the VA, contractors at all levels and the designer has been one of the key elements that has kept this project on track. We all come to the table once a week," says Brideweser.
The facility is projected to be fully built and operational in February 2016.







