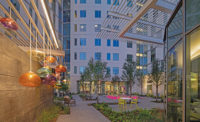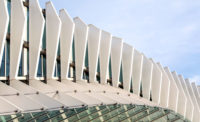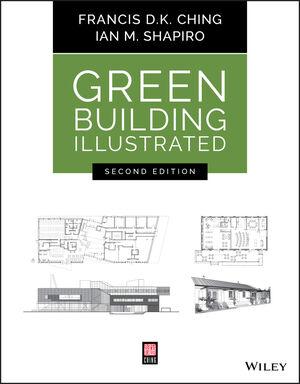“D.C. is a tricky place,” she says. “The buildings frequently follow a certain logic and have a certain aesthetic on the outside, but on the inside the boundaries are being pushed more wholeheartedly.”
Perkins + Will designed the new 6,000-sq-ft office space for the National Council for Interior Design Qualifications. The design incorporates low-height workstations with glass panels that are located near windows with exterior views. Private offices that are located at the perimeter have full-height glass partitions and sliding glass doors. As a result, 90% of seated spaces have daylight and exterior views.
“It’s something that seems simple in concept, but it’s a radical change from what people are used to seeing in older office buildings in D.C.,” Leigh says.
Although sustainability is helping drive design decisions for spaces around the D.C. metro area, Greg Mella, principal in the D.C. office of SmithGroup, questions some of the choices being made by local designers and developers. Many new office buildings and re-skinned older buildings in the District feature all-glass facades, a trend that Mella calls troubling.
“A lot of that was rooted in a desire for sustainability because of daylighting, but it’s dangerous,” he says. “Daylighting and views are important, but they are often at an energy penalty. Too often people think they need the all-glass box, but they aren’t really optimizing the performance of that building. It’s impacting aesthetics, but not necessarily in a green way.”
Mella says that examples of “green bling” can be seen on buildings around the District, where “sustainable features are superficially applied.”
“You’ll see modest 12-in.-deep sunshades, but when the sun is in the western sky, the angles are so low that those sunshades are no more than ornaments,” he adds.
SmithGroup has employed a broad approach to sustainable design in the region. The firm helped deliver the area’s first Platinum LEED building—the Chesapeake Bay Foundation’s Philip Merrill Environmental Center in Annapolis, Md. The project, which was completed in 2000, is packed with visible sustainable materials, including metal recycled from cans and cars as well as heavy use of wood. Other green elements such as rainwater tanks and solar panels can also be seen.
By contrast, the firm also designed Goodpaster Hall at St. Mary’s College of Maryland, which achieved a LEED Silver rating yet blends in with the campus’ traditional 17th century style.
Mella says that while many see glass as green these days, the lessons SmithGroup has learned on its projects suggest there can better solutions.
“St. Mary’s is done in brick, which I find to be an incredibly sustainable material,” he says. “It’s durable, earth-based, can be locally produced and absorbs heat. Sometimes jumping on the bandwagon and building a glass box isn’t the right approach.”
In fact, future emphasis on material sourcing could usher in the area’s next green aesthetic. Ray Peloquin, vice president at RTKL, says that while sustainable design has evolved from early projects that had a distinct “green look” to projects that can easily disguise sustainable features, stricter guidelines on building materials could bring a new look to the area.
He says that as more rigorous sustainability regulations are adopted, more designs with a local flavor could emerge.
“You can do a building in glass and aluminum and meet every standard you need to,” he says. “At some point people will have to ask, ‘Why would I want to use aluminum, which requires high amounts of energy to produce? Why do I need to go to materials that are produced far away?’ Once people start seeing the need to use more sustainable, locally sourced materials, that could really change the aesthetic.”





