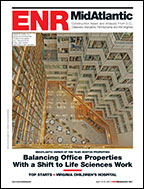The $961,000 restoration of the Chinese Community Church, originally completed in 1854, required extensive research, a team of preservationists and a steady hand.

The church lost much of its original character when its tower was taken down approximately 100 years ago. Additionally, the exterior ornamentation was lost in later years when the church was clad in cement-plaster faux stone, or form stone. Restoration work included peeling back layers of building material around the exterior walls, windows and woodwork put in place over the years.
Researchers found old photographs showing the original tower, as well as more recent illustrations of the squat dome that replaced it. Over the years, succeeding congregations, including Presbyterian, Jewish, Baptist and finally the Chinese Community Church, occupied the historic structure. The contractor fielded a team of masons, carpenters and painters to carefully strip away the stucco. The work required the careful removal of the tough 20th Century cement cladding while protecting and preserving the softer 19th Century brickwork and woodwork. As the stucco came off, the craftsmen saved and preserved the salvageable details of the original construction.
The contractor employed preservation techniques including replicating an ancient mortar mix, hand-crafting replacement parts in wood brackets and sophisticated injections of stabilizing agents into 150-year old fibers.
Rippeteau Architects observed the emerging architecture and catalogued missing and destroyed parts, including the ornate hoods that once headed the tall sanctuary windows, the degraded stone belt course, the round tower window, necessary roof drains and weather protection between the church and the parish house.
Owner: Chinese Community Church, Washington, D.C.
Architect of record: Rippeteau Architects, Washington, D.C.
Structural engineer: Robert Silman Associates, Washington, D.C.
General contractor: Worcester Eisenbrandt Inc., Baltimore
Historic preservationist: EHT Traceries Inc., Washington, D.C.
Each of these items was recreated in computer images for reconstruction at the site.
The architect also worked closely with the D.C. Historic Preservation Office to create detailed images of the original timber tower.

