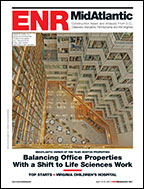Vacant since 1999, the Historic DC Courthouse is one of the oldest public buildings in the District of Columbia. This year, it received a comprehensive, $99-million overhaul to restore it to its original 1820s grandeur and incorporate modern amenities.

Beyer Blinder Belle Architects & Planners of Washington designed the restoration and renovation program for the District of Columbia Court of Appeals. Hensel Phelps Construction Co. of Chantilly, Va., completed the project in June. The team constructed all new spaces below grade to preserve the landmark’s historical appearance.
The project entailed a variety of complex structural, mechanical and engineering challenges, most significantly the excavation of a new ceremonial courtroom beneath the courthouse’s grand, south-side portico, which required hand digging underpinning pits to extend the existing foundation downward more than 30 ft.
Crews erected a complex structural framework of steel beams and collars or clamps below the south portico, and in a critical phase of construction, hydraulic jacks temporarily transferred the weight of the portico over to the new steel system. The frame allowed clear access below the portico while suspending it 20 ft in the air, enabling demolition of all the original masonry support below one column at a time.
The north-central section of the building required a new vertical core, which was created through a section of the building’s interior deemed not historically significant. Construction of the new core required the complete removal of the four-level interior structure to the roof and a 20-ft interior excavation.
Owner: District of Columbia Courts, Washington
Construction Manager: Charron Consulting, Dulles, Va.
General Contractor: Hensel Phelps Construction Co., Chantilly, Va.
Architect: Beyer Blinder Belle Architects & Planners, Washington
Structural Engineer: Robert Silman Associates, Washington
MEP Engineers: Joseph R. Loring & Associates, Washington
Fire Protection and Life Safety Engineer: Applied Fire Protection Engineering, Beltsville, Md.
Landscape Architect: Rhodeside & Harwell, Alexandria, Va.
Geotechnical Engineer: Froehling & Robertson, Jessup, Md.
Civil Engineers: Jacobs, Arlington, Va.
A combination of heavy steel girders and story-high trusses were constructed in tight spaces and hard-to-access locations to provide new support for the masonry walls. This process involved close interaction with the engineers, contractors and inspection agencies to make sure that it was completed safely and effectively.
The demolition of the building’s central core could not disturb the exterior limestone facade. The team came up with a successful plan to squeeze the exterior facade wall gently between interior channels that connected to the exterior channels with elastomeric padding by tensor rods at the window openings. The building did not move or crack.
Throughout the building, historic elements were restored as much as possible, including marble and terrazzo flooring, wainscot, historic plaster ceilings formerly hidden beneath drop ceilings, plaster moldings and light fixtures. New finishes complement the historic details.

