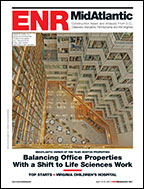This project demanded the delivery of 50,000 sq ft of tenant space within 12 weeks, a job made more complex with the addition of a connector stair cut through a post-tensioned slab and accented by a glass rail.

The connector stair proved to be the project’s critical path, although other construction challenges threatened to delay the completion of the project.
Turner brought in a team of experts to create an 18- by 20-ft opening in a post-tensioned slab. The tendons in the existing slab were identified with X-rays and ground-penetrating radar.
Owners: Jones Lang LaSalle, McLean, Va.; RTCrm, Washington, D.C.; and WPP, New York
Architect: HOK, Washington, D.C.
General contractor: Turner Construction Co., Arlington, Va.
Structural engineer: Robert Silman Associates, Washington
MEP engineer: GHT Limited, Arlington
Electrical contractor: NATELCO Corp., Capitol Heights, Md.
Mechanical contractor: W.E. Bowers & Associates Inc., Beltsville, Md.
Demolition contractor: Metro Demolition Services Corp., Leesburg, Va.
Concrete repair contractor: VSL, Springfield, Va.
Steel contractor: Kale Steel and Metals Inc., Arlington
The concrete was carefully chipped away so that the tendons were not damaged. Tension caps were clamped at the extents of the opening, leaving the tendon in the center of the opening free to be removed. After that, the concrete was saw-cut into neat squares that could be removed from the site with a two-wheel hand truck.

