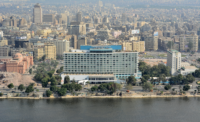The $175 million, 46-story The Residences at the Ritz-Carlton in Philadelphia combines legendary Ritz-Carlton amenities with carefree Center City living.

L.F. Driscoll Co., Bala Cynwyd, Pa., broke ground on the 628,000-sq-ft, 289-unit tower in May 2006. The lower structure was intertwined with 49 transfer girders, weighing 733 tons and traditional steel framing, with reinforced concrete beam and slab construction through the third floor.
The company used a German automatic-climbing forming system for the concrete placement. It featured a perimeter protection barrier, enclosing the entire working deck, which enhanced safety and provided weather protection. Formwork was easily raised by way of hydraulic lifts and helped to achieve the four-day turnaround per floor once crews passed the 13th floor.
Owner: AGC Partners, Philadelphia
General Contractor: L.F. Driscoll Co., Bala Cynwyd, Pa.
Architects: Handel Architects, New York
Structural Engineer: Thornton Tomasetti, Philadelphia
MEP Engineer: Flack & Kurtz, New York
Civil Engineer: Pennoni Associates, Philadelphia
Curtain Wall: Enclos Corp., Eagan, Minn.
Curtain wall subcontractor, Enclos, proposed using a curtain wall system from China to mitigate the long lead times and reduce the escalating costs that were occurring in the industry at that time. That saved about $2 million in costs compared to a U.S. manufacturer.
Driscoll completed the project in November 2008.




