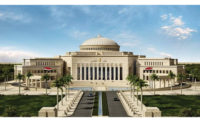PROJECT COST: $115 million

Key Facts: Location: Andrews Air Force Base, Md.
Owner: U.S. Air Force, Air Force Center for Engineering and the Environment, Andrews Air Force Base
Design-Builder: CDM/CAPE, a partnership of CDM, Newport News, Va., and CAPE, Atlanta
Construction/Design Partners: Coakley & Williams Construction and AECOM, Washington, D.C.
Start Date: August 2009
Completion Date: January 2011
The $115-million design-build BRAC National Capital Region Relocation Administrative Facility at Andrews Air Force Base in Maryland will provide a headquarters building and courts facility at the installation and bring together personnel from leased sites throughout the region.
The five-story, 380,000-sq-ft building features a small courts wing on the first floor with a trial courtroom for the 316 Wing of the U.S. Air Force and an appellate courtroom for the Air Force Board of Appeals. In addition, there is a sixth-floor mechanical penthouse.
CDM/CAPE Joint Venture, a partnership of CDM of Newport News, Va., and CAPE of Atlanta, received the design-build contract from the Air Force Center for Engineering and the Environment. Money for the project came from the Base Realignment and Closure program and regular military construction funding.
Jeffrey Pitchford, principal architect with CDM, says work on the project, which began in August, will wrap up in January.
The team used seven fast-track design packages for foundation and sitework; structural steel and precast elements; the envelope; communication system; electronic security; mechanical, electrical and plumbing; and the fifth floor due to late changes to the interior.
Constructed with a structural-steel frame with composite steel and concrete decking, the building meets all antiterrorism and force-protection standards.



