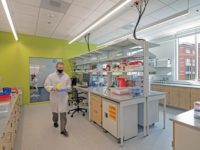PROJECT COST: $510 million

Key Facts: Location: Fort Detrick, Md.
Owner: Dept. of Defense, Washington, D.C.
Contractor: Manhattan Construction Co. of Washington, D.C., and Torcon, Red Bank, N.J.
Architect: HDR CUH2A, Omaha, Neb.; Smith Carter Architects, Atlanta, Georgia
Start Date: August 2009
Completion Date: 2014
Some of the country�s top scientists converged at Fort Detrick, Md., for the August groundbreaking of the United States Army Medical Research Institute of Infectious Diseases, the Dept. of Defense�s biodefense laboratory.
The institute develops vaccines, drugs, diagnostics and information to protect U.S. service members from biological warfare threats and endemic diseases.
Joint-venture partners Manhattan Construction Co. of Washington, D.C., and Torcon of Red Bank, N.J., are building the $510-million, 865,000-sq-ft, six-story laboratory facility, which will feature the latest in bio-containment technology to study dangerous organisms such as anthrax, the plague bacteria and the Ebola virus.
HDR CUH2A of Omaha, Neb. along with Smith Carter Architects and Engineers based in Atlanta, Georgia, designed the facility. It contains a 17,000-sq-ft Biosafety Level 4 lab space; a 34,000-sq-ft Biosafety Level 3 space; lab support facilities and specialty labs; and space for headquarters, administrative and research offices, staff training and conferences. More than 950 employees will work at the new laboratory.
The structure combines concrete and steel, with a precast concrete, metal panel and curtain-wall skin and a modified bituminous membrane roof. The Manhattan/Torcon team entered into a partnership agreement with the Occupational Safety & Health Administration.
The project, the keystone of a new National Interagency Biodefense Campus, is scheduled for completion in 2014.


.jpg?height=200&t=1637001655&width=200)